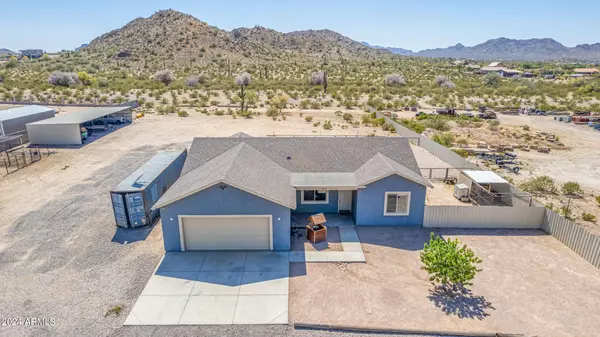
3 Beds
2 Baths
1,870 SqFt
3 Beds
2 Baths
1,870 SqFt
OPEN HOUSE
Sat Nov 09, 2:30pm - 4:00pm
Key Details
Property Type Single Family Home
Sub Type Single Family - Detached
Listing Status Active
Purchase Type For Sale
Square Footage 1,870 sqft
Price per Sqft $366
Subdivision Chandler Heights Ranches Unit Iii
MLS Listing ID 6707507
Style Ranch
Bedrooms 3
HOA Y/N No
Originating Board Arizona Regional Multiple Listing Service (ARMLS)
Year Built 2017
Annual Tax Amount $1,719
Tax Year 2023
Lot Size 1.440 Acres
Acres 1.44
Property Description
The main bedroom serves as a private retreat, with a convenient door leading to the back patio. While the main bathroom offers a spa-like experience with a walk-in shower with elegant tile work from floor to ceiling, a private lavatory and walk-in closet. The additional bedrooms are oversized which can easily accommodate a king-sized bed with plenty of space for other large furniture. The back patio can be accessed from the leaving room leading to fenced backyard with a spanning with ample space for outdoor activities and relaxation. Adjacent to it lies a generous fenced side yard complemented by a shaded chicken coop measuring 20 ft x 10 ft with 8 nesting boxes. This property is more than just a home; it's a sanctuary where luxury meets functionality and natural beauty.
Location
State AZ
County Pinal
Community Chandler Heights Ranches Unit Iii
Direction West on Virgil Dr, Continue west past N Dorado Ct, turn south at mailbox cluster, go to end or road property on right (west side), see for sale sign
Rooms
Master Bedroom Split
Den/Bedroom Plus 3
Ensuite Laundry WshrDry HookUp Only
Separate Den/Office N
Interior
Interior Features Breakfast Bar, 9+ Flat Ceilings, No Interior Steps, Kitchen Island, Pantry, Double Vanity, Full Bth Master Bdrm, High Speed Internet, Granite Counters
Laundry Location WshrDry HookUp Only
Heating Mini Split, Electric, Ceiling, ENERGY STAR Qualified Equipment
Cooling Refrigeration, Programmable Thmstat, Ceiling Fan(s), ENERGY STAR Qualified Equipment
Flooring Carpet, Tile, Concrete
Fireplaces Number No Fireplace
Fireplaces Type None
Fireplace No
Window Features Sunscreen(s),Dual Pane,ENERGY STAR Qualified Windows,Low-E,Vinyl Frame
SPA None
Laundry WshrDry HookUp Only
Exterior
Exterior Feature Covered Patio(s)
Garage Electric Door Opener
Garage Spaces 2.0
Garage Description 2.0
Fence Block, Wire
Pool None
Amenities Available None
Waterfront No
View Mountain(s)
Roof Type Composition
Accessibility Bath Raised Toilet
Parking Type Electric Door Opener
Private Pool No
Building
Lot Description Natural Desert Back, Gravel/Stone Front, Natural Desert Front
Story 1
Builder Name Phil's Better Built
Sewer Septic Tank
Water Pvt Water Company
Architectural Style Ranch
Structure Type Covered Patio(s)
Schools
Elementary Schools San Tan Heights Elementary
Middle Schools San Tan Heights Elementary
High Schools San Tan Foothills High School
School District Florence Unified School District
Others
HOA Fee Include No Fees
Senior Community No
Tax ID 509-18-017-H
Ownership Fee Simple
Acceptable Financing Conventional, VA Loan
Horse Property Y
Horse Feature Stall
Listing Terms Conventional, VA Loan

Copyright 2024 Arizona Regional Multiple Listing Service, Inc. All rights reserved.
GET MORE INFORMATION

Mortgage Loan Originator & Realtor | License ID: SA709955000 NMLS# 1418692







