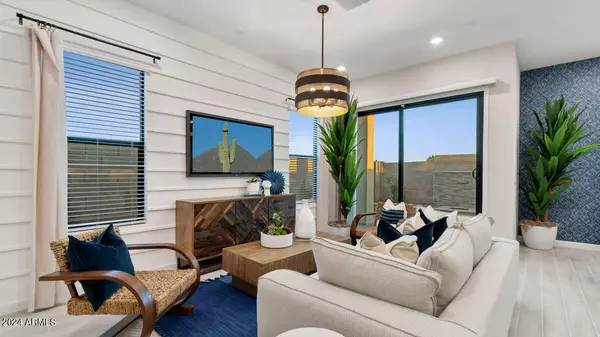
3 Beds
2.5 Baths
1,962 SqFt
3 Beds
2.5 Baths
1,962 SqFt
Key Details
Property Type Townhouse
Sub Type Townhouse
Listing Status Pending
Purchase Type For Sale
Square Footage 1,962 sqft
Price per Sqft $349
Subdivision Desert Ridge Superblock 1 Southwest Phase 3
MLS Listing ID 6725283
Style Contemporary,Spanish
Bedrooms 3
HOA Fees $189/mo
HOA Y/N Yes
Originating Board Arizona Regional Multiple Listing Service (ARMLS)
Year Built 2024
Tax Year 2024
Lot Size 2,595 Sqft
Acres 0.06
Property Description
Location
State AZ
County Maricopa
Community Desert Ridge Superblock 1 Southwest Phase 3
Direction From 101 head north on 56th Street - East on Deer valley road to our entrance. Sales office is located at 5874 E Zachary Dr. Look for the American Flag!
Rooms
Other Rooms Loft, Great Room
Master Bedroom Split
Den/Bedroom Plus 4
Ensuite Laundry WshrDry HookUp Only
Separate Den/Office N
Interior
Interior Features Eat-in Kitchen, Breakfast Bar, 9+ Flat Ceilings, Soft Water Loop, Kitchen Island, Pantry, Double Vanity, Full Bth Master Bdrm, High Speed Internet, Smart Home
Laundry Location WshrDry HookUp Only
Heating Electric
Cooling Refrigeration, ENERGY STAR Qualified Equipment
Flooring Carpet, Tile
Fireplaces Number No Fireplace
Fireplaces Type None
Fireplace No
Window Features Sunscreen(s),Dual Pane,ENERGY STAR Qualified Windows,Low-E
SPA None
Laundry WshrDry HookUp Only
Exterior
Exterior Feature Covered Patio(s), Private Street(s)
Garage Spaces 2.0
Garage Description 2.0
Fence Block
Pool None
Landscape Description Irrigation Front
Community Features Gated Community, Community Pool, Playground, Biking/Walking Path, Fitness Center
Amenities Available Management
Waterfront No
Roof Type Concrete
Private Pool No
Building
Lot Description Corner Lot, Desert Front, Dirt Back, Auto Timer H2O Front, Irrigation Front
Story 2
Builder Name D.R. Horton
Sewer Public Sewer
Water City Water
Architectural Style Contemporary, Spanish
Structure Type Covered Patio(s),Private Street(s)
New Construction No
Schools
Elementary Schools Desert Trails Elementary School
Middle Schools Explorer Middle School
High Schools Pinnacle High School
School District Paradise Valley Unified District
Others
HOA Name Talinn
HOA Fee Include Street Maint
Senior Community No
Tax ID 212-35-682
Ownership Fee Simple
Acceptable Financing CTL, Conventional, FHA, VA Loan
Horse Property N
Listing Terms CTL, Conventional, FHA, VA Loan

Copyright 2024 Arizona Regional Multiple Listing Service, Inc. All rights reserved.
GET MORE INFORMATION

Mortgage Loan Originator & Realtor | License ID: SA709955000 NMLS# 1418692







