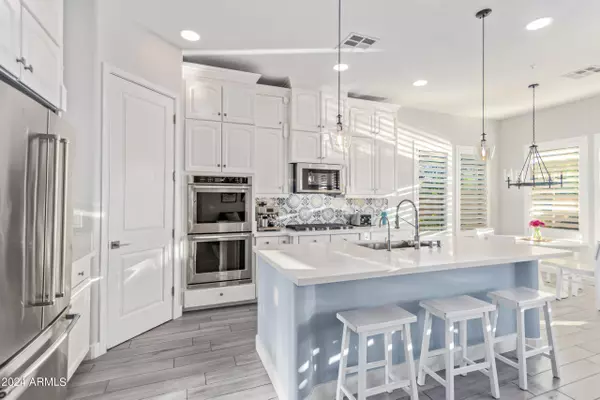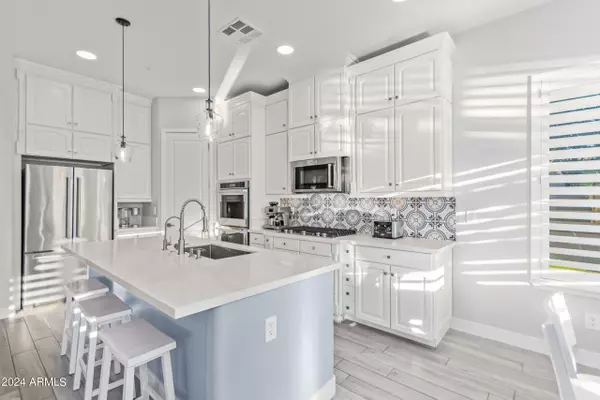
4 Beds
3 Baths
2,563 SqFt
4 Beds
3 Baths
2,563 SqFt
Key Details
Property Type Single Family Home
Sub Type Single Family - Detached
Listing Status Active
Purchase Type For Sale
Square Footage 2,563 sqft
Price per Sqft $555
Subdivision Dc Ranch Parcel 1.17
MLS Listing ID 6729174
Bedrooms 4
HOA Fees $331/mo
HOA Y/N Yes
Originating Board Arizona Regional Multiple Listing Service (ARMLS)
Year Built 2006
Annual Tax Amount $4,259
Tax Year 2023
Lot Size 9,249 Sqft
Acres 0.21
Property Description
The impeccable, fully renovated white kitchen is open to the family room, which has picture-perfect views of the backyard and stunning Arizona sunsets.
The outdoor sanctuary is an entertainer's dream with a newly remodeled pool and hot tub, new top-tier pool equipment, new travertine pavers, turf lawn, covered patio, kids' jungle gym, and gas fire pit.
The upstairs primary bedroom is bright and spacious, with a brand new sparkling en suite bathroom and cedar walk-in closet. The top floor boasts two additional inviting bedrooms, another fully remodeled bathroom, and a loft area that can be used as an office or playroom. Downstairs, the home has one airy bedroom (which can double as an office) and a bathroom, making this a four-bedroom, three-bath dream.
Enjoy all the amenities that DC Ranch has to offer, such as miles of walking/jogging/biking paths, work-out facilities, two clubhouses, a heated lap pool and wading pool, playgrounds, multiple parks, tennis and pickleball courts, plus easy access to the 101 and nearby shopping and dining at DC Ranch Crossing and the charming Market Street.
This property epitomizes the essence of North Scottsdale living, offering a perfect blend of elegance, community, and functionality.
Updates from 2021-2024:
New air conditioning units installed in August 2022
The pool and spa were completely renovated with new mini pebble interiors and tile. The pool plumbing was replaced from shell to equipment. The new pool equipment includes a Pentair IntelliCenter automation system, IntelliFlo pump, IntelliChlor salt cell, IntelliBrite lights, gas heater, and cartridge filter.
New flooring, baseboards, and casing (trim) in the entire home
New plantation shutters throughout (38 total)
New quartz countertops in the kitchen and all bathrooms
New KitchenAid appliances (refrigerator, dishwasher, double convection oven, and gas cooktop)
All three bathrooms were completely remodeled
New stone accent wall and 72" linear gas fireplace
New epoxy flooring, overhead storage, and attic storage in the immaculate 3-car garage
Ceiling speakers in multiple rooms (5.1 surround sound in the family room)
LED recessed lighting throughout the home and garage
New light fixtures and hardware throughout
Reverse osmosis (R/O) water filtration system
New irrigation system with smart home controls
New travertine pavers and pool deck in the backyard
New fire pit and seating area with smart controls
New interior and exterior paint
Location
State AZ
County Maricopa
Community Dc Ranch Parcel 1.17
Direction DC Ranch - Park & Manor
Rooms
Other Rooms Family Room
Master Bedroom Upstairs
Den/Bedroom Plus 4
Ensuite Laundry WshrDry HookUp Only
Separate Den/Office N
Interior
Interior Features Upstairs, Eat-in Kitchen, Kitchen Island, Bidet, Double Vanity, Full Bth Master Bdrm, High Speed Internet
Laundry Location WshrDry HookUp Only
Heating Natural Gas, ENERGY STAR Qualified Equipment
Flooring Tile
Fireplaces Type Fire Pit, Living Room, Gas
Fireplace Yes
Window Features Dual Pane
SPA Heated
Laundry WshrDry HookUp Only
Exterior
Exterior Feature Balcony, Covered Patio(s), Playground, Patio
Garage Dir Entry frm Garage, Electric Door Opener, Tandem
Garage Spaces 3.0
Garage Description 3.0
Fence Block, Wrought Iron
Pool Heated, Private
Landscape Description Irrigation Back, Irrigation Front
Community Features Community Pool Htd, Community Pool, Community Media Room, Tennis Court(s), Biking/Walking Path, Clubhouse
Amenities Available Management, Rental OK (See Rmks)
Waterfront No
View City Lights, Mountain(s)
Roof Type Tile
Parking Type Dir Entry frm Garage, Electric Door Opener, Tandem
Private Pool Yes
Building
Lot Description Corner Lot, Desert Back, Desert Front, Cul-De-Sac, Gravel/Stone Front, Gravel/Stone Back, Synthetic Grass Back, Irrigation Front, Irrigation Back
Story 2
Builder Name unknown
Sewer Public Sewer
Water City Water
Structure Type Balcony,Covered Patio(s),Playground,Patio
Schools
Elementary Schools Copper Ridge Elementary School
Middle Schools Copper Ridge Elementary School
High Schools Chaparral High School
School District Scottsdale Unified District
Others
HOA Name DC Ranch
HOA Fee Include Maintenance Grounds,Street Maint
Senior Community No
Tax ID 217-71-472
Ownership Fee Simple
Acceptable Financing Conventional
Horse Property N
Listing Terms Conventional

Copyright 2024 Arizona Regional Multiple Listing Service, Inc. All rights reserved.
GET MORE INFORMATION

Mortgage Loan Originator & Realtor | License ID: SA709955000 NMLS# 1418692







