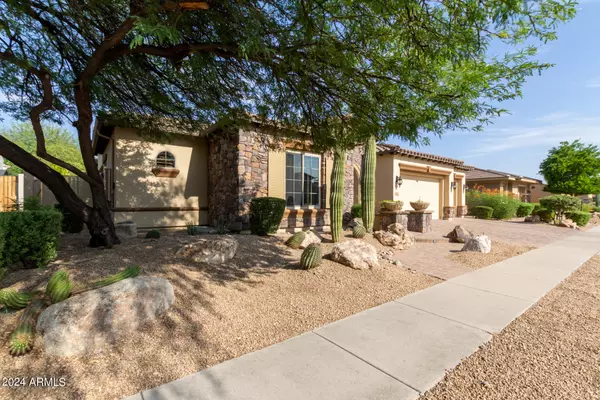
5 Beds
4.5 Baths
4,830 SqFt
5 Beds
4.5 Baths
4,830 SqFt
Key Details
Property Type Single Family Home
Sub Type Single Family - Detached
Listing Status Active
Purchase Type For Sale
Square Footage 4,830 sqft
Price per Sqft $243
Subdivision Sonoran Foothills Parcel 22
MLS Listing ID 6735613
Style Santa Barbara/Tuscan
Bedrooms 5
HOA Fees $483/qua
HOA Y/N Yes
Originating Board Arizona Regional Multiple Listing Service (ARMLS)
Year Built 2006
Annual Tax Amount $6,476
Tax Year 2023
Lot Size 0.300 Acres
Acres 0.3
Property Description
Inside, the interior showcases elegant new wood floors in both the family room and kitchen, enhancing the overall aesthetic. A cozy two-way fireplace serves as a focal point for both the family room and den, while an abundance of dual pane windows floods the space with natural light. The formal dining room is perfect for gatherings. The spacious den can serve as a quiet retreat or home office. The fully finished basement, complete with new carpet in the bedrooms, provides additional living space for guests or family activities.
Culinary enthusiasts will appreciate the chef's dream kitchen, fully equipped with a brand-new oven, an expansive island featuring a breakfast bar, a walk-in pantry, and ample cabinet space for storage. The romantic owner's suite is a true sanctuary, offering private access to the serene backyard, and a spa-like bathroom complete with dual sinks, a separate tub and shower, and a generous walk-in closet for all your storage needs.
Step outside to discover an entertainer's dream backyard, where you can unwind around the gas fire pit beside the sparkling pool, indulge in the built-in BBQ for alfresco dining, and relax in the spa while soaking in the breathtaking mountain views. This splendid home combines elegance, comfort, and functionality in a way that is truly unforgettable. A must-see gem that you won't want to miss!
Location
State AZ
County Maricopa
Community Sonoran Foothills Parcel 22
Direction W Dove Valley and N Paloma Parkway Directions: East on Dove Valley Rd to N Paloma Parkway South (R) on N Paloma Parkway West (L) on Bronco Butte Trail South (R) on 16th Ave 4th home on the LEFT
Rooms
Other Rooms Family Room
Basement Finished, Full
Master Bedroom Split
Den/Bedroom Plus 6
Ensuite Laundry WshrDry HookUp Only
Separate Den/Office Y
Interior
Interior Features Eat-in Kitchen, Breakfast Bar, Fire Sprinklers, Kitchen Island, Double Vanity, Full Bth Master Bdrm, Separate Shwr & Tub, Granite Counters
Laundry Location WshrDry HookUp Only
Heating Natural Gas
Cooling Refrigeration
Flooring Carpet, Tile, Wood
Fireplaces Type Two Way Fireplace, Fire Pit, Living Room
Fireplace Yes
Window Features Dual Pane
SPA Private
Laundry WshrDry HookUp Only
Exterior
Exterior Feature Covered Patio(s), Patio, Private Yard, Built-in Barbecue
Garage Electric Door Opener, Extnded Lngth Garage
Garage Spaces 3.0
Garage Description 3.0
Fence Block, Wrought Iron
Pool Heated, Private
Community Features Gated Community, Community Pool, Tennis Court(s), Playground, Biking/Walking Path, Clubhouse
Amenities Available Management, Rental OK (See Rmks)
Waterfront No
View Mountain(s)
Roof Type Tile
Parking Type Electric Door Opener, Extnded Lngth Garage
Private Pool Yes
Building
Lot Description Sprinklers In Rear, Sprinklers In Front, Desert Back, Desert Front
Story 1
Builder Name TW Lewis
Sewer Public Sewer
Water City Water
Architectural Style Santa Barbara/Tuscan
Structure Type Covered Patio(s),Patio,Private Yard,Built-in Barbecue
Schools
Elementary Schools Sonoran Foothills
Middle Schools Sunset Ridge Elementary - Phoenix
High Schools Barry Goldwater High School
School District Deer Valley Unified District
Others
HOA Name Sonoran Foothills Co
HOA Fee Include Maintenance Grounds,Street Maint
Senior Community No
Tax ID 204-12-965
Ownership Fee Simple
Acceptable Financing Conventional, VA Loan
Horse Property N
Listing Terms Conventional, VA Loan

Copyright 2024 Arizona Regional Multiple Listing Service, Inc. All rights reserved.
GET MORE INFORMATION

Mortgage Loan Originator & Realtor | License ID: SA709955000 NMLS# 1418692







