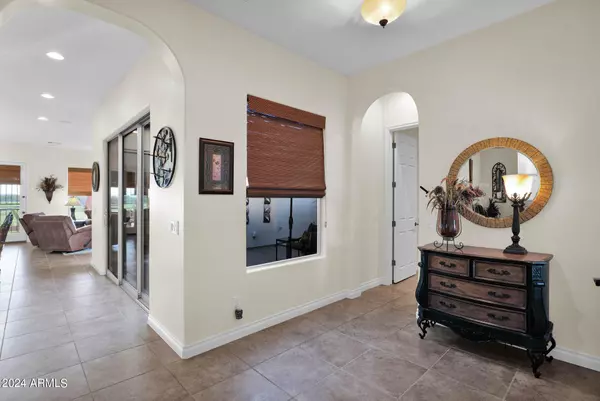
2 Beds
3 Baths
2,143 SqFt
2 Beds
3 Baths
2,143 SqFt
Key Details
Property Type Single Family Home
Sub Type Single Family - Detached
Listing Status Active
Purchase Type For Sale
Square Footage 2,143 sqft
Price per Sqft $452
Subdivision Encanterra
MLS Listing ID 6743091
Bedrooms 2
HOA Fees $1,434/qua
HOA Y/N Yes
Originating Board Arizona Regional Multiple Listing Service (ARMLS)
Year Built 2008
Annual Tax Amount $4,599
Tax Year 2023
Lot Size 5,776 Sqft
Acres 0.13
Property Description
The gourmet kitchen is well-equipped, offering ample counter space and high-end appliances to cater to the culinary enthusiast. Adjacent to the kitchen, a bistro patio provides a tranquil outdoor space for al fresco dining or relaxation.
The primary bedroom suite offers a spacious layout with an en-suite bathroom, providing a private retreat. The additional bedroom and bathrooms offer flexibility and accommodate guests comfortably. The home's orientation and placement on the lot maximize the enjoyment of the golf course and natural surroundings, allowing residents to immerse themselves in the beauty of the mountain vistas. This property presents an opportunity to experience the harmony of indoor and outdoor living. Since the owners are golf members, you will move to the front of the wait list if you are interested in joining the club as a golf member.
Location
State AZ
County Pinal
Community Encanterra
Direction From the main gate proceed south on Encanterra Drive. At the stop sign, turn left on Neroli and then left again on Sweet Citrus.
Rooms
Other Rooms Great Room
Master Bedroom Split
Den/Bedroom Plus 3
Separate Den/Office Y
Interior
Interior Features Master Downstairs, Breakfast Bar, 9+ Flat Ceilings, No Interior Steps, Kitchen Island, Pantry, Double Vanity, Full Bth Master Bdrm, Separate Shwr & Tub, High Speed Internet, Granite Counters
Heating Natural Gas
Cooling Refrigeration, Programmable Thmstat, Ceiling Fan(s)
Flooring Carpet, Tile, Wood
Fireplaces Number No Fireplace
Fireplaces Type None
Fireplace No
Window Features Dual Pane,Low-E,Vinyl Frame
SPA None
Exterior
Exterior Feature Gazebo/Ramada, Patio, Built-in Barbecue
Garage Attch'd Gar Cabinets, Dir Entry frm Garage, Electric Door Opener
Garage Spaces 2.0
Garage Description 2.0
Fence None
Pool None
Community Features Gated Community, Pickleball Court(s), Community Spa Htd, Community Spa, Community Pool Htd, Community Pool, Lake Subdivision, Community Media Room, Guarded Entry, Golf, Concierge, Tennis Court(s), Playground, Biking/Walking Path, Clubhouse, Fitness Center
Amenities Available Management, VA Approved Prjct
Waterfront Yes
View Mountain(s)
Roof Type Concrete
Parking Type Attch'd Gar Cabinets, Dir Entry frm Garage, Electric Door Opener
Private Pool No
Building
Lot Description Waterfront Lot, Sprinklers In Rear, Sprinklers In Front, Desert Back, Desert Front, On Golf Course, Synthetic Grass Back, Auto Timer H2O Front, Auto Timer H2O Back
Story 1
Builder Name Shea Homes
Sewer Public Sewer
Water City Water
Structure Type Gazebo/Ramada,Patio,Built-in Barbecue
Schools
Elementary Schools Ellsworth Elementary School
Middle Schools J. O. Combs Middle School
High Schools Combs High School
School District J. O. Combs Unified School District
Others
HOA Name Encanterra CA
HOA Fee Include Sewer,Maintenance Grounds,Street Maint
Senior Community No
Tax ID 109-52-020
Ownership Fee Simple
Acceptable Financing Conventional
Horse Property N
Listing Terms Conventional
Special Listing Condition FIRPTA may apply

Copyright 2024 Arizona Regional Multiple Listing Service, Inc. All rights reserved.
GET MORE INFORMATION

Mortgage Loan Originator & Realtor | License ID: SA709955000 NMLS# 1418692







