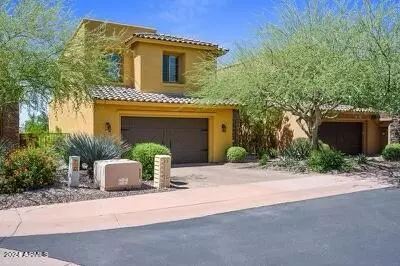
3 Beds
2.5 Baths
2,416 SqFt
3 Beds
2.5 Baths
2,416 SqFt
Key Details
Property Type Single Family Home
Sub Type Single Family - Detached
Listing Status Pending
Purchase Type For Sale
Square Footage 2,416 sqft
Price per Sqft $393
Subdivision Montacino At Mcdowell Mountain
MLS Listing ID 6745147
Style Santa Barbara/Tuscan
Bedrooms 3
HOA Fees $150/mo
HOA Y/N Yes
Originating Board Arizona Regional Multiple Listing Service (ARMLS)
Year Built 2006
Annual Tax Amount $2,675
Tax Year 2023
Lot Size 5,799 Sqft
Acres 0.13
Property Description
This Must-See home offers 3 bedrooms and 2.5 bathrooms. The luxurious primary bedroom is complete with a gas fireplace, sitting area, and a private balcony to observe the flora and fauna of the natural Sonoran Desert. Picture yourself walking out to your lush private oasis, to pick fresh oranges, lemons, grapefruit and limes to eat and enjoy for years to come. The backyard sanctuary includes a heated spool, wood-burning fire pit, gas grill, and an abundance of patio space for enjoying indoor and outdoor living. The chef's kitchen boasts a gas range, double ovens and a temperature-controlled wine room. This special home is located close to the Mayo Clinic, shopping, top-rated Scottsdale schools, and hiking & biking trails. This exceptional property can be your forever home.
Location
State AZ
County Maricopa
Community Montacino At Mcdowell Mountain
Direction East to 123rd Street. South through gate to North Lane. Left after gates. Home is close to end of the block on the south side.
Rooms
Master Bedroom Upstairs
Den/Bedroom Plus 3
Separate Den/Office N
Interior
Interior Features Upstairs, Breakfast Bar, Drink Wtr Filter Sys, Fire Sprinklers, Vaulted Ceiling(s), Kitchen Island, Pantry, Double Vanity, Full Bth Master Bdrm, Separate Shwr & Tub, Tub with Jets, High Speed Internet, Granite Counters
Heating Natural Gas
Cooling Refrigeration, Programmable Thmstat, Ceiling Fan(s)
Flooring Tile, Wood
Fireplaces Type 2 Fireplace, Living Room, Master Bedroom
Fireplace Yes
Window Features Sunscreen(s),Dual Pane,Mechanical Sun Shds
SPA Heated
Exterior
Exterior Feature Balcony, Covered Patio(s), Patio, Private Street(s), Private Yard
Garage Dir Entry frm Garage, Electric Door Opener
Garage Spaces 2.0
Garage Description 2.0
Fence Wrought Iron
Pool Play Pool, Variable Speed Pump, Heated, Private
Community Features Gated Community, Biking/Walking Path
Amenities Available FHA Approved Prjct, Rental OK (See Rmks), Self Managed, VA Approved Prjct
Waterfront No
View City Lights
Roof Type Tile
Parking Type Dir Entry frm Garage, Electric Door Opener
Private Pool Yes
Building
Lot Description Sprinklers In Rear, Sprinklers In Front, Desert Back, Desert Front, Auto Timer H2O Front, Auto Timer H2O Back
Story 2
Builder Name Dick Lloyd Custom Homes
Sewer Public Sewer
Water City Water
Architectural Style Santa Barbara/Tuscan
Structure Type Balcony,Covered Patio(s),Patio,Private Street(s),Private Yard
Schools
Elementary Schools Anasazi Elementary
Middle Schools Mountainside Middle School
High Schools Desert Mountain High School
School District Scottsdale Unified District
Others
HOA Name Montacino at McDowel
HOA Fee Include Maintenance Grounds,Street Maint,Front Yard Maint
Senior Community No
Tax ID 217-32-428
Ownership Fee Simple
Acceptable Financing Conventional, 1031 Exchange
Horse Property N
Listing Terms Conventional, 1031 Exchange

Copyright 2024 Arizona Regional Multiple Listing Service, Inc. All rights reserved.
GET MORE INFORMATION

Mortgage Loan Originator & Realtor | License ID: SA709955000 NMLS# 1418692







