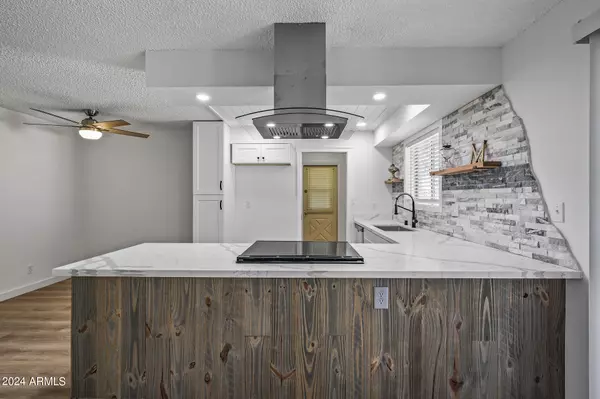
3 Beds
2 Baths
1,397 SqFt
3 Beds
2 Baths
1,397 SqFt
Key Details
Property Type Single Family Home
Sub Type Single Family - Detached
Listing Status Active Under Contract
Purchase Type For Sale
Square Footage 1,397 sqft
Price per Sqft $264
Subdivision Lori Heights Unit 2
MLS Listing ID 6753944
Style Ranch
Bedrooms 3
HOA Y/N No
Originating Board Arizona Regional Multiple Listing Service (ARMLS)
Year Built 1970
Annual Tax Amount $870
Tax Year 2023
Lot Size 6,700 Sqft
Acres 0.15
Property Description
Step inside to discover a brand-new kitchen, complete with new appliances, and enjoy the fresh look of new flooring throughout—plush carpet in the bedrooms, tile in bathrooms and durable luxury vinyl plank in the hallway and living areas. A stunning feature stone wall seamlessly ties the living room and kitchen together, adding a touch of elegance and cohesion to the space. The entire home has been freshly painted, and the bathrooms have been tastefully updated, offering a move-in ready experience for the lucky buyers. Rest easy knowing the key structural elements have also been recently updated, including a new roof, HVAC system, tankless water heater, and exterior paint all completed in 2021.
Nestled on a spacious 6,700 square foot lot, this home features a 2-car carport and is situated in a welcoming community with great neighbors. Plus, enjoy the freedom of no HOA! You'll love the central location, just a short drive to shopping, dining, and only 20 minutes from Phoenix Sky Harbor Airport.
This is an exceptional opportunity to own a charming and remodeled 3-bedroom home in an established neighborhood. Don't miss out!
Location
State AZ
County Maricopa
Community Lori Heights Unit 2
Direction From 43rd Ave, turn East onto Nicolet Ave - 2nd house on the left
Rooms
Other Rooms Family Room
Den/Bedroom Plus 3
Separate Den/Office N
Interior
Interior Features No Interior Steps, Pantry, 3/4 Bath Master Bdrm
Heating Natural Gas
Cooling Refrigeration, Programmable Thmstat, Ceiling Fan(s)
Flooring Carpet, Laminate, Tile
Fireplaces Number No Fireplace
Fireplaces Type None
Fireplace No
SPA None
Laundry WshrDry HookUp Only
Exterior
Exterior Feature Covered Patio(s), Private Yard, Storage
Carport Spaces 2
Fence Chain Link
Pool None
Amenities Available None
Waterfront No
Roof Type Composition
Private Pool No
Building
Lot Description Alley, Desert Front, Dirt Back
Story 1
Builder Name Unknown
Sewer Public Sewer
Water City Water
Architectural Style Ranch
Structure Type Covered Patio(s),Private Yard,Storage
Schools
Elementary Schools Roadrunner Elementary School - 85028
Middle Schools Palo Verde Middle School
High Schools Apollo High School
School District Glendale Union High School District
Others
HOA Fee Include No Fees
Senior Community No
Tax ID 151-18-141
Ownership Fee Simple
Acceptable Financing Conventional, FHA, VA Loan
Horse Property N
Listing Terms Conventional, FHA, VA Loan
Special Listing Condition Probate Listing

Copyright 2024 Arizona Regional Multiple Listing Service, Inc. All rights reserved.
GET MORE INFORMATION

Mortgage Loan Originator & Realtor | License ID: SA709955000 NMLS# 1418692







