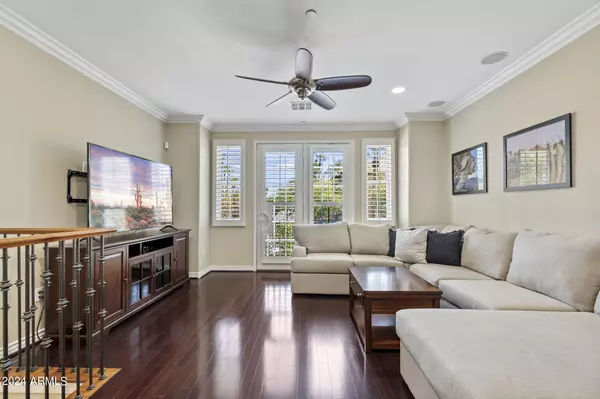
3 Beds
3 Baths
2,104 SqFt
3 Beds
3 Baths
2,104 SqFt
Key Details
Property Type Townhouse
Sub Type Townhouse
Listing Status Pending
Purchase Type For Rent
Square Footage 2,104 sqft
Subdivision Biltmore Jewel Condominium
MLS Listing ID 6757006
Style Santa Barbara/Tuscan
Bedrooms 3
HOA Y/N Yes
Originating Board Arizona Regional Multiple Listing Service (ARMLS)
Year Built 2006
Lot Size 959 Sqft
Acres 0.02
Property Description
Everything about this home appeals to the most discriminating of tastes. You will find upgraded flooring, both custom tile & hard wood floors. A warm, neutral paint pallet. Beautiful wrought iron staircases with rich wood railing. Ten-foot ceilings with recessed lighting, ceiling fans throughout All windows are beautifully appointed with custom shutters. Storage is abundant! Walk in closets for each bedroom, coat closets, & walk in pantry, a rare find today!
The kitchen has staggered cabinetry with crown molding, under cabinet lighting, granite countertops with backsplash, wine rack, & new stainless-steel appliances.
The baths boast beautiful cabinetry with brushed nickel hardware & plumbing fixtures, custom tiled countertops, shower and tub surrounds!
In addition to the main living areas, this home has a bonus room that can be used as an office, media/exercise room that also has wet bar area & full laundry with cabinetry, counter space & sink.
This condo will not disappoint- be there first!
Location
State AZ
County Maricopa
Community Biltmore Jewel Condominium
Direction South on 24th St to Campbell, East on Campbell to 25th St, South on 25th St to Turney, West on Turney to the community entrance. Turn right at the 'T' , first left to guest pkg at back of property
Rooms
Other Rooms Family Room
Master Bedroom Split
Den/Bedroom Plus 3
Ensuite Laundry Washer Hookup, In Unit, 220 V Dryer Hookup, Dryer Included, Inside, Washer Included
Separate Den/Office N
Interior
Interior Features Upstairs, 9+ Flat Ceilings, Central Vacuum, Fire Sprinklers, Pantry, Double Vanity, Full Bth Master Bdrm, High Speed Internet, Granite Counters
Laundry Location Washer Hookup,In Unit,220 V Dryer Hookup,Dryer Included,Inside,Washer Included
Heating Electric
Cooling Refrigeration, Ceiling Fan(s)
Flooring Tile, Wood
Fireplaces Number No Fireplace
Fireplaces Type None
Furnishings Unfurnished
Fireplace No
Window Features Dual Pane,Low-E
Laundry Washer Hookup, In Unit, 220 V Dryer Hookup, Dryer Included, Inside, Washer Included
Exterior
Exterior Feature Covered Patio(s), Patio, Private Street(s)
Garage Electric Door Opener, Dir Entry frm Garage
Garage Spaces 2.0
Garage Description 2.0
Fence Block, Wrought Iron
Pool None
Community Features Gated Community, Community Spa Htd, Community Spa, Community Pool
Waterfront No
View Mountain(s)
Roof Type Tile
Parking Type Electric Door Opener, Dir Entry frm Garage
Private Pool No
Building
Lot Description Sprinklers In Front, Synthetic Grass Frnt, Auto Timer H2O Front
Story 3
Builder Name Unknown
Sewer Public Sewer
Water City Water
Architectural Style Santa Barbara/Tuscan
Structure Type Covered Patio(s),Patio,Private Street(s)
Schools
Elementary Schools Madison Camelview Elementary
Middle Schools Madison Park School
High Schools Camelback High School
School District Phoenix Union High School District
Others
Pets Allowed Lessor Approval
HOA Name Biltmore Jewel
Senior Community No
Tax ID 163-07-168
Horse Property N

Copyright 2024 Arizona Regional Multiple Listing Service, Inc. All rights reserved.
GET MORE INFORMATION

Mortgage Loan Originator & Realtor | License ID: SA709955000 NMLS# 1418692







