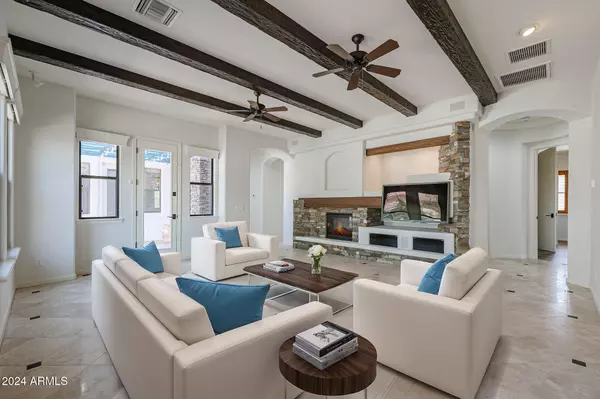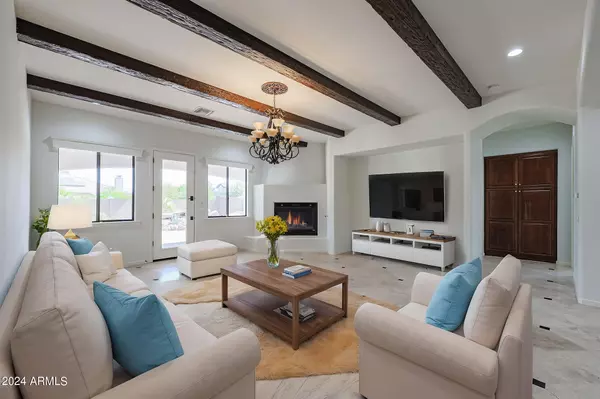
4 Beds
5 Baths
3,552 SqFt
4 Beds
5 Baths
3,552 SqFt
Key Details
Property Type Single Family Home
Sub Type Single Family - Detached
Listing Status Active
Purchase Type For Sale
Square Footage 3,552 sqft
Price per Sqft $278
Subdivision Village At Litchfield Park Phase 1
MLS Listing ID 6755497
Bedrooms 4
HOA Fees $100/qua
HOA Y/N Yes
Originating Board Arizona Regional Multiple Listing Service (ARMLS)
Year Built 2004
Annual Tax Amount $4,607
Tax Year 2023
Lot Size 0.351 Acres
Acres 0.35
Property Description
Location
State AZ
County Maricopa
Community Village At Litchfield Park Phase 1
Direction North to Wigwam Blvd, West to Park, North to Adobe, East to Parkview, North to property
Rooms
Other Rooms Guest Qtrs-Sep Entrn
Den/Bedroom Plus 5
Separate Den/Office Y
Interior
Interior Features Breakfast Bar, Central Vacuum, No Interior Steps, Kitchen Island, Double Vanity, Full Bth Master Bdrm, Separate Shwr & Tub, High Speed Internet, Granite Counters
Heating Mini Split, Electric, Natural Gas
Cooling Refrigeration
Flooring Carpet, Laminate, Tile
Fireplaces Type 3+ Fireplace, Exterior Fireplace, Living Room, Gas
Fireplace Yes
Window Features Dual Pane,Low-E
SPA Heated,Private
Exterior
Exterior Feature Covered Patio(s), Private Yard, Built-in Barbecue
Garage Extnded Lngth Garage
Garage Spaces 3.0
Garage Description 3.0
Fence Block
Pool Private
Amenities Available Management
Waterfront No
Roof Type Tile,Concrete
Accessibility Bath Grab Bars
Parking Type Extnded Lngth Garage
Private Pool Yes
Building
Lot Description Corner Lot, Desert Front
Story 1
Builder Name Golden Heritage
Sewer Public Sewer
Water City Water
Structure Type Covered Patio(s),Private Yard,Built-in Barbecue
Schools
Elementary Schools Litchfield Elementary School
Middle Schools Western Sky Middle School
High Schools Millennium High School
School District Agua Fria Union High School District
Others
HOA Name Village @ Litchfield
HOA Fee Include Maintenance Grounds
Senior Community No
Tax ID 501-68-570
Ownership Fee Simple
Acceptable Financing Conventional, VA Loan
Horse Property N
Listing Terms Conventional, VA Loan

Copyright 2024 Arizona Regional Multiple Listing Service, Inc. All rights reserved.
GET MORE INFORMATION

Mortgage Loan Originator & Realtor | License ID: SA709955000 NMLS# 1418692







