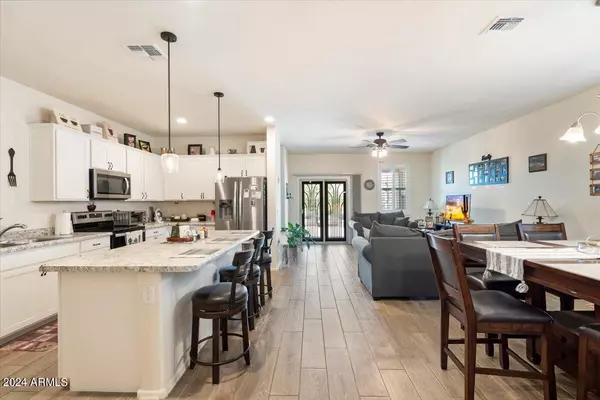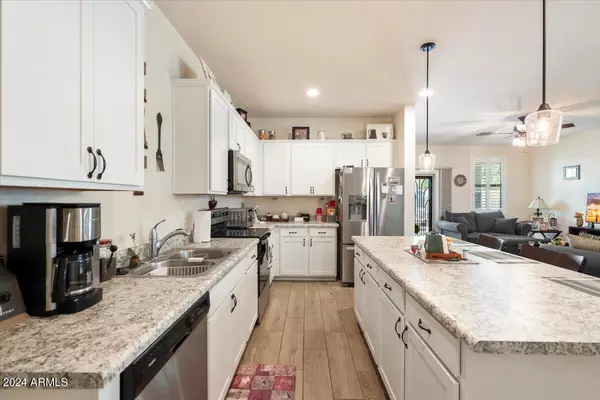
4 Beds
2 Baths
1,897 SqFt
4 Beds
2 Baths
1,897 SqFt
Key Details
Property Type Single Family Home
Sub Type Single Family - Detached
Listing Status Active
Purchase Type For Sale
Square Footage 1,897 sqft
Price per Sqft $229
Subdivision West Pointe Estates
MLS Listing ID 6762796
Bedrooms 4
HOA Fees $58/mo
HOA Y/N Yes
Originating Board Arizona Regional Multiple Listing Service (ARMLS)
Year Built 2021
Annual Tax Amount $1,458
Tax Year 2023
Lot Size 4,950 Sqft
Acres 0.11
Property Description
Location
State AZ
County Maricopa
Community West Pointe Estates
Direction S on 71st Ave, W on Ruth, N on 71st Dr to property
Rooms
Den/Bedroom Plus 4
Separate Den/Office N
Interior
Interior Features Eat-in Kitchen, Breakfast Bar, Kitchen Island, Pantry, Separate Shwr & Tub, Laminate Counters
Heating Electric
Cooling Refrigeration, Programmable Thmstat, Ceiling Fan(s)
Flooring Carpet, Tile
Fireplaces Number No Fireplace
Fireplaces Type None
Fireplace No
Window Features Sunscreen(s),Dual Pane,ENERGY STAR Qualified Windows,Low-E,Vinyl Frame
SPA None
Exterior
Garage Spaces 2.0
Garage Description 2.0
Fence Block, Wrought Iron
Pool None
Community Features Transportation Svcs, Near Bus Stop, Biking/Walking Path
Amenities Available Management
Waterfront No
Roof Type Tile
Private Pool No
Building
Lot Description Gravel/Stone Front, Gravel/Stone Back, Synthetic Grass Back
Story 1
Builder Name Garrett Walker
Sewer Public Sewer
Water City Water
New Construction Yes
Schools
Elementary Schools Glendale American School
Middle Schools Glendale American School
High Schools Glendale High School
School District Peoria Unified School District
Others
HOA Name Olive Grove
HOA Fee Include Maintenance Grounds,Street Maint
Senior Community No
Tax ID 143-21-087
Ownership Fee Simple
Acceptable Financing FannieMae (HomePath), Conventional, FHA, VA Loan
Horse Property N
Listing Terms FannieMae (HomePath), Conventional, FHA, VA Loan

Copyright 2024 Arizona Regional Multiple Listing Service, Inc. All rights reserved.
GET MORE INFORMATION

Mortgage Loan Originator & Realtor | License ID: SA709955000 NMLS# 1418692







