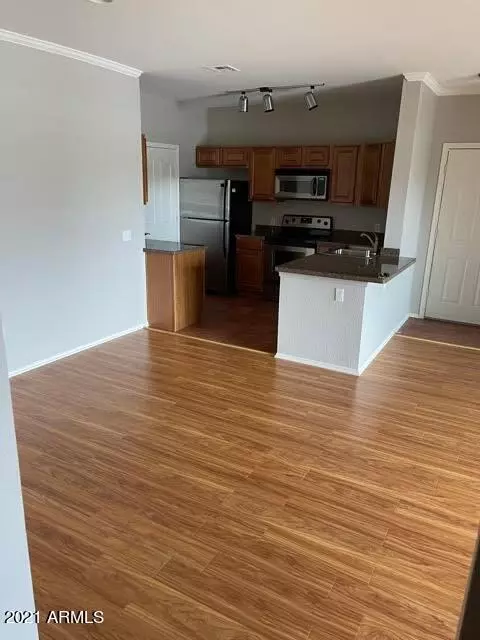
2 Beds
2 Baths
1,044 SqFt
2 Beds
2 Baths
1,044 SqFt
Key Details
Property Type Condo
Sub Type Apartment Style/Flat
Listing Status Active
Purchase Type For Rent
Square Footage 1,044 sqft
Subdivision San Simeon Condominiums
MLS Listing ID 6771339
Bedrooms 2
HOA Y/N Yes
Originating Board Arizona Regional Multiple Listing Service (ARMLS)
Year Built 1997
Lot Size 24 Sqft
Property Description
Location
State AZ
County Maricopa
Community San Simeon Condominiums
Direction 10 to Pecos (202 West) and Exit on Desert Foothills Parkway Directions: North on Desert Foothills Parkway 1st entrance building on the left side of clubhouse,(35)
Rooms
Other Rooms Great Room
Den/Bedroom Plus 2
Separate Den/Office N
Interior
Interior Features Eat-in Kitchen, Pantry, 3/4 Bath Master Bdrm, Double Vanity, Granite Counters
Heating Electric
Cooling Refrigeration
Fireplaces Number 1 Fireplace
Fireplaces Type 1 Fireplace
Furnishings Unfurnished
Fireplace Yes
Laundry Dryer Included, Washer Included
Exterior
Garage Assigned
Carport Spaces 1
Fence See Remarks
Pool None
Community Features Community Spa Htd, Community Pool Htd, Lake Subdivision
Waterfront No
View Mountain(s)
Roof Type Built-Up
Private Pool No
Building
Lot Description Grass Front, Grass Back
Story 1
Builder Name UNK
Sewer Public Sewer
Water City Water
Schools
Elementary Schools Kyrene De La Sierra School
Middle Schools Kyrene Akimel A-Al Middle School
High Schools Desert Vista High School
School District Tempe Union High School District
Others
Pets Allowed Call
HOA Name San simeon HOA
Senior Community No
Tax ID 300-97-814
Horse Property N

Copyright 2024 Arizona Regional Multiple Listing Service, Inc. All rights reserved.
GET MORE INFORMATION

Mortgage Loan Originator & Realtor | License ID: SA709955000 NMLS# 1418692







