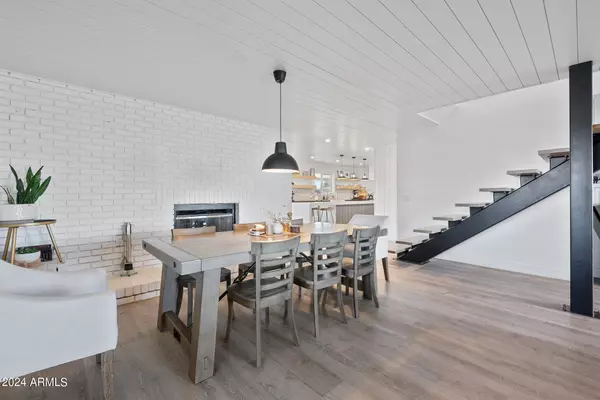
4 Beds
3.5 Baths
2,726 SqFt
4 Beds
3.5 Baths
2,726 SqFt
Key Details
Property Type Single Family Home
Sub Type Single Family - Detached
Listing Status Active
Purchase Type For Sale
Square Footage 2,726 sqft
Price per Sqft $715
MLS Listing ID 6771487
Style Ranch
Bedrooms 4
HOA Y/N No
Originating Board Arizona Regional Multiple Listing Service (ARMLS)
Year Built 1986
Annual Tax Amount $3,920
Tax Year 2023
Lot Size 2.617 Acres
Acres 2.62
Property Description
Step into the elegance of this completely remodeled farmhouse, sitting on 3 acres of pristine land, perfect for horse lovers. The property features a 2-mare hotel and an arena, catering to all your equestrian needs.
Unwind in the 40,000-gallon saltwater pool—a true resort-style oasis right in your backyard.
For those who need space to work or play, there's a 3,600 SF detached warehouse complete with a guest suite and bathroom. It's already prepped for a kitchenette, and includes a full gym, an inground cold plunge, and an infrared sauna for ultimate relaxation and wellness. Additionally, a 1,600 SF building on the property is fully outfitted as an office and schoolroom, perfect for homeschooling or remote work.
With too many upgrades to list, this property is a rare find. Seller financing available.
Location
State AZ
County Maricopa
Direction CAREFREE HWY TO 7TH AVE. NORTH 1/4 MILE TO GALVIN. RIGHT TO PROPERTY ON SOUTH SIDE. Second property behind first home. Turn in gate
Rooms
Other Rooms Separate Workshop
Master Bedroom Downstairs
Den/Bedroom Plus 5
Separate Den/Office Y
Interior
Interior Features Master Downstairs, Eat-in Kitchen, Breakfast Bar, Kitchen Island, Pantry, Full Bth Master Bdrm, High Speed Internet, Granite Counters
Heating Electric
Cooling Refrigeration, Ceiling Fan(s)
Flooring Carpet, Tile
Fireplaces Number 1 Fireplace
Fireplaces Type 1 Fireplace, Living Room
Fireplace Yes
SPA None
Exterior
Exterior Feature Covered Patio(s), Patio, Sport Court(s), Storage, Separate Guest House
Garage Separate Strge Area, RV Access/Parking
Carport Spaces 3
Fence Chain Link
Pool Private
Amenities Available None
Waterfront No
Roof Type Composition
Parking Type Separate Strge Area, RV Access/Parking
Private Pool Yes
Building
Lot Description Dirt Front, Dirt Back, Grass Front, Grass Back
Story 2
Builder Name Custom
Sewer Septic in & Cnctd, Public Sewer
Water City Water
Architectural Style Ranch
Structure Type Covered Patio(s),Patio,Sport Court(s),Storage, Separate Guest House
Schools
Elementary Schools Diamond Canyon Elementary
Middle Schools Diamond Canyon Elementary
High Schools Boulder Creek High School
School District Deer Valley Unified District
Others
HOA Fee Include No Fees
Senior Community No
Tax ID 211-53-018-A
Ownership Fee Simple
Acceptable Financing Conventional, FHA, VA Loan
Horse Property Y
Listing Terms Conventional, FHA, VA Loan

Copyright 2024 Arizona Regional Multiple Listing Service, Inc. All rights reserved.
GET MORE INFORMATION

Mortgage Loan Originator & Realtor | License ID: SA709955000 NMLS# 1418692







