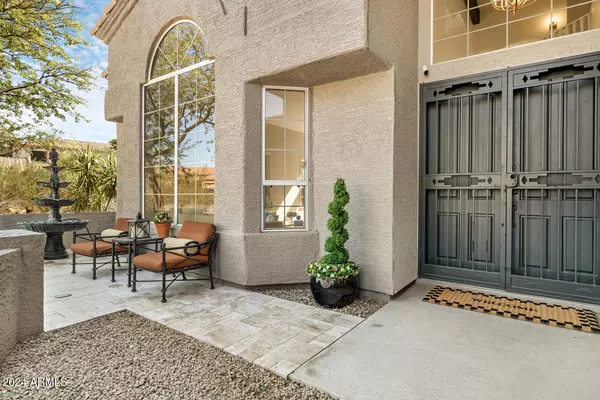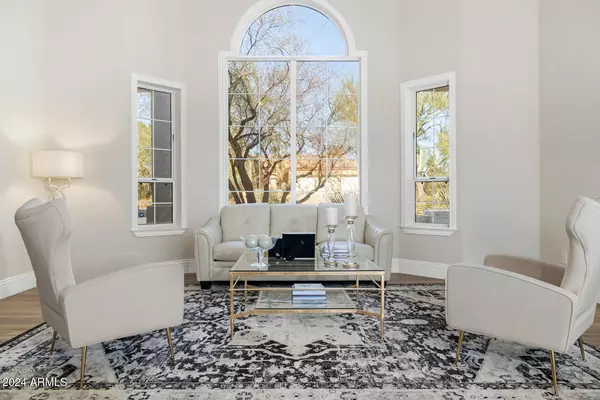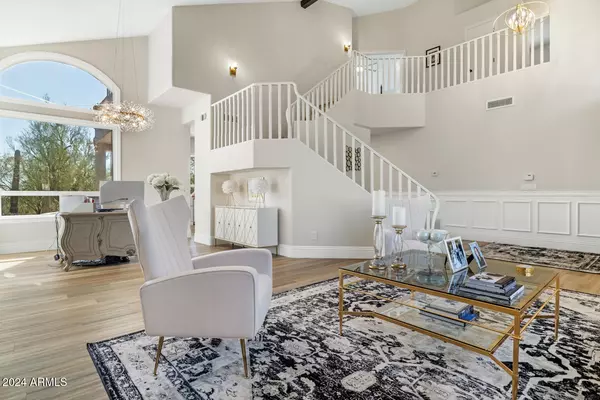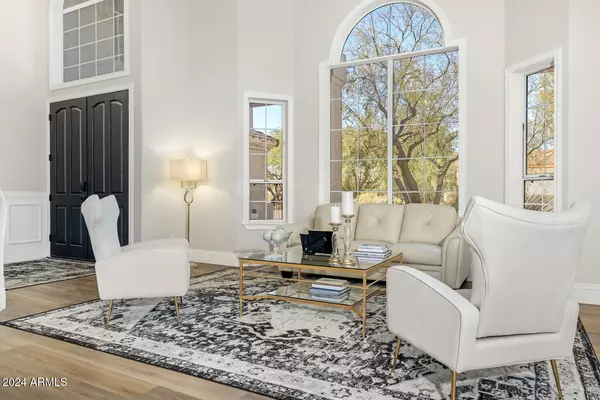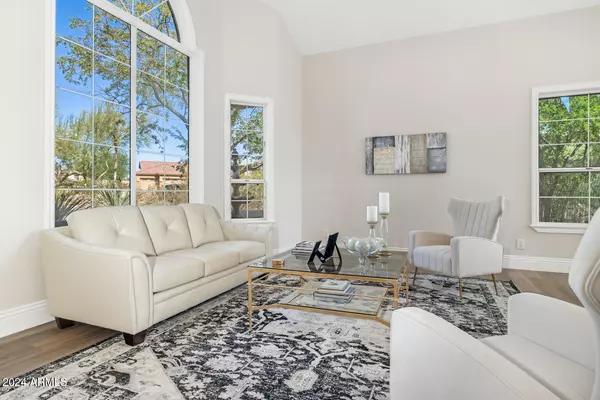3 Beds
3 Baths
2,888 SqFt
3 Beds
3 Baths
2,888 SqFt
Key Details
Property Type Single Family Home
Sub Type Single Family - Detached
Listing Status Active
Purchase Type For Sale
Square Footage 2,888 sqft
Price per Sqft $415
Subdivision Vistana Estates
MLS Listing ID 6776524
Bedrooms 3
HOA Fees $350/ann
HOA Y/N Yes
Originating Board Arizona Regional Multiple Listing Service (ARMLS)
Year Built 1992
Annual Tax Amount $5,509
Tax Year 2024
Lot Size 1.031 Acres
Acres 1.03
Property Sub-Type Single Family - Detached
Property Description
Nestled in the coveted 85255 zip code, this stunning, fully remodeled residence is situated on an expansive acre-sized lot, showcasing beautiful desert landscaping and mature shade trees. The spacious, epoxied three-car garage and extended driveway offer ample parking for guests.
Step inside to discover a generous living area highlighted by high ceilings and large windows that flood the space with natural light, offering breathtaking panoramic mountain views. You'll fall in love with the waterproof LVP flooring, a cozy wood-burning fireplace with a custom-designed mantle, freshly painted walls, and elegant light fixtures throughout.
The chef's kitchen is a culinary delight, featuring brand new upgraded cabinetry, a professional-grade Bertazzoni induction range, Mykonos quartzite countertops, an apron front sink, and a charming breakfast nook. The gorgeous custom glazed cabinets come with all with soft close doors and drawers, lots of storage, and elegant crown molding. This inviting space is perfect for gathering, cooking, and entertaining. Retreat to the large master bedroom, accessed through double French doors, complete with a vaulted ceiling, designer accent wall, and a private balcony that showcases spectacular mountain and city light views. The luxurious master bath boasts a freestanding clawfoot tub, a spacious walk-in shower with body sprays, a tremendous LED vanity mirror, stylish lighting accents, and ample vanity space adorned with spectacular real marble countertops.
This magnificent, move-in ready home offers the perfect blend of luxury and comfort in a superb location. Don't miss the opportunity to make it yours!
Location
State AZ
County Maricopa
Community Vistana Estates
Direction South on Pima to Lariat Ln, West on Lariat to home on South Side
Rooms
Other Rooms Great Room, Family Room
Den/Bedroom Plus 4
Separate Den/Office Y
Interior
Interior Features Eat-in Kitchen, 9+ Flat Ceilings, Fire Sprinklers, Vaulted Ceiling(s), Kitchen Island, Double Vanity, Full Bth Master Bdrm, Separate Shwr & Tub, High Speed Internet
Heating Electric
Cooling Ceiling Fan(s), Programmable Thmstat, Refrigeration
Flooring Vinyl, Tile
Fireplaces Number 1 Fireplace
Fireplaces Type 1 Fireplace, Living Room
Fireplace Yes
Window Features Dual Pane
SPA None
Laundry WshrDry HookUp Only
Exterior
Exterior Feature Balcony, Covered Patio(s), Patio
Parking Features Electric Door Opener
Garage Spaces 3.0
Garage Description 3.0
Fence Block
Pool None
Amenities Available Rental OK (See Rmks)
View City Lights, Mountain(s)
Roof Type Tile,Foam
Private Pool No
Building
Lot Description Desert Front, Natural Desert Back, Gravel/Stone Front
Story 2
Builder Name Unk
Sewer Public Sewer
Water City Water
Structure Type Balcony,Covered Patio(s),Patio
New Construction No
Schools
Elementary Schools Pinnacle Peak Preparatory
Middle Schools Mountain Trail Middle School
High Schools Pinnacle High School
School District Paradise Valley Unified District
Others
HOA Name Vistana HOA
HOA Fee Include Maintenance Grounds
Senior Community No
Tax ID 212-08-232
Ownership Fee Simple
Acceptable Financing FannieMae (HomePath), Conventional
Horse Property N
Listing Terms FannieMae (HomePath), Conventional
Special Listing Condition Owner/Agent

Copyright 2025 Arizona Regional Multiple Listing Service, Inc. All rights reserved.
GET MORE INFORMATION
Mortgage Loan Originator & Realtor | License ID: SA709955000 NMLS# 1418692



