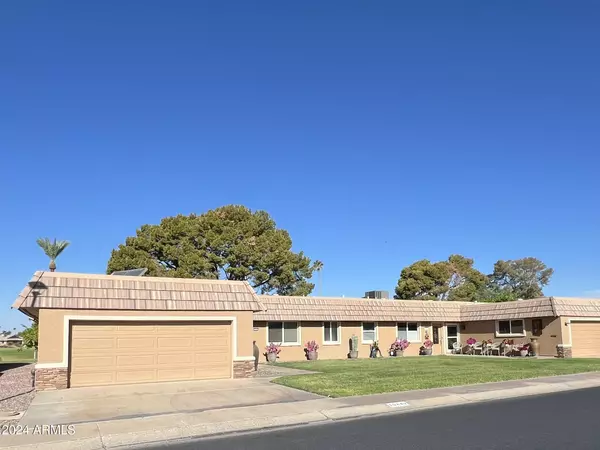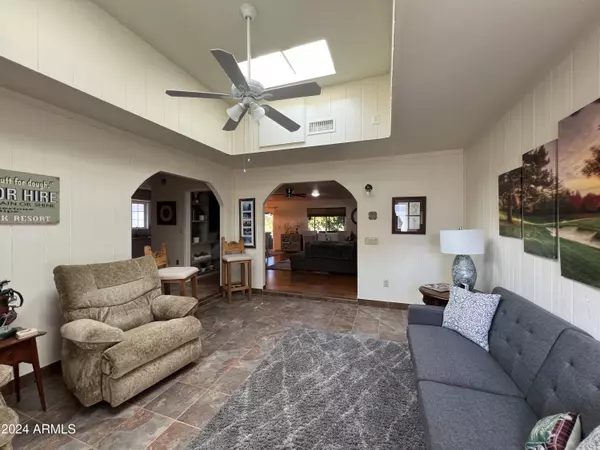
3 Beds
2 Baths
1,749 SqFt
3 Beds
2 Baths
1,749 SqFt
Key Details
Property Type Single Family Home
Sub Type Gemini/Twin Home
Listing Status Active
Purchase Type For Sale
Square Footage 1,749 sqft
Price per Sqft $194
Subdivision Sun City Unit 22
MLS Listing ID 6777416
Bedrooms 3
HOA Fees $315/mo
HOA Y/N Yes
Originating Board Arizona Regional Multiple Listing Service (ARMLS)
Year Built 1971
Annual Tax Amount $1,201
Tax Year 2024
Lot Size 3,750 Sqft
Acres 0.09
Property Description
''back nine'', the mountains, and evening sunsets from the spacious back screened in patio...The eat-in kitchen has been updated with cabinets, appliances, recessed lighting, and quartz countertops. Nice size walk in pantry and extra storage in laundry room... Both bathrooms have double sinks and custom tile showers.. The windows are all vinyl frame dual-pane and the interior doors are 6-panel
Tile and laminated wood flooring throughout... Front atrium has been enclosed for extra living space...Exterior of home has been modernized with low-maintenance stucco siding and a concrete mansard...Roof has been re-coated 2018
and extra drainage has been added....
Location
State AZ
County Maricopa
Community Sun City Unit 22
Direction 99th Ave and Boswell BLVD Directions: From 99th Ave,,north on Boswell Blvd, through traffic light, to stop sign at Prairie Hills Circle. West on Prairie Hills Circle to property on right.
Rooms
Other Rooms Family Room, Arizona RoomLanai
Den/Bedroom Plus 3
Separate Den/Office N
Interior
Interior Features Eat-in Kitchen, Breakfast Bar, Pantry, 3/4 Bath Master Bdrm, Double Vanity, High Speed Internet
Heating Natural Gas
Cooling Refrigeration
Flooring Laminate, Tile
Fireplaces Number No Fireplace
Fireplaces Type None
Fireplace No
Window Features Dual Pane,Vinyl Frame
SPA None
Exterior
Exterior Feature Patio, Screened in Patio(s)
Garage Electric Door Opener
Garage Spaces 2.0
Garage Description 2.0
Fence None
Pool None
Community Features Pickleball Court(s), Community Spa Htd, Community Spa, Community Pool Htd, Community Pool, Golf, Tennis Court(s), Biking/Walking Path, Clubhouse
Amenities Available Management
Waterfront No
Roof Type Built-Up
Parking Type Electric Door Opener
Private Pool No
Building
Lot Description Sprinklers In Rear, Sprinklers In Front, On Golf Course, Grass Front, Grass Back, Auto Timer H2O Front, Auto Timer H2O Back
Story 1
Builder Name Del Webb
Sewer Private Sewer
Water Pvt Water Company
Structure Type Patio,Screened in Patio(s)
Schools
Elementary Schools Adult
Middle Schools Adult
High Schools Adult
School District School District Not Defined
Others
HOA Name Lakes East
HOA Fee Include Insurance,Sewer,Front Yard Maint,Trash,Water,Maintenance Exterior
Senior Community Yes
Tax ID 200-56-285
Ownership Fee Simple
Acceptable Financing Conventional, FHA, VA Loan
Horse Property N
Listing Terms Conventional, FHA, VA Loan
Special Listing Condition Age Restricted (See Remarks)

Copyright 2024 Arizona Regional Multiple Listing Service, Inc. All rights reserved.
GET MORE INFORMATION

Mortgage Loan Originator & Realtor | License ID: SA709955000 NMLS# 1418692







