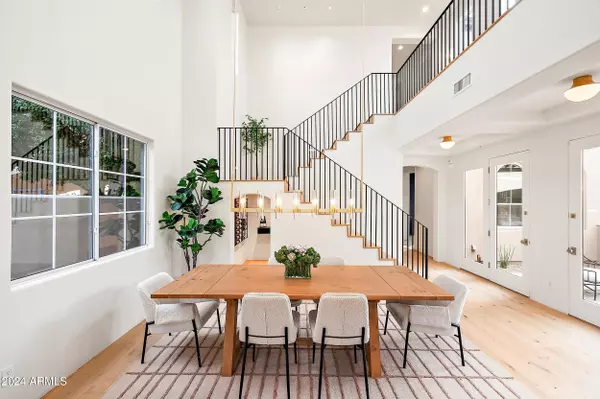
5 Beds
5 Baths
4,207 SqFt
5 Beds
5 Baths
4,207 SqFt
Key Details
Property Type Single Family Home
Sub Type Single Family - Detached
Listing Status Pending
Purchase Type For Sale
Square Footage 4,207 sqft
Price per Sqft $772
Subdivision Dc Ranch Parcel 2.13/2.14 Lots 114,115 & 116 Repla
MLS Listing ID 6775471
Bedrooms 5
HOA Fees $307/mo
HOA Y/N Yes
Originating Board Arizona Regional Multiple Listing Service (ARMLS)
Year Built 2000
Annual Tax Amount $6,838
Tax Year 2024
Lot Size 9,921 Sqft
Acres 0.23
Property Description
Fully-renovated primary suite provides spa-like escape w/ custom standalone tub, floor-to-ceiling tiled shower feat. multiple showerheads, & elegant floating cabinets w/ Carrera marble countertops. Smart capabilities throughout enhance everyday life, allowing mobile control of lights, thermostats, garage doors, pool fountains, & front door lock - all from your smartphone.
Backyard oasis is designed for entertaining, w/ completely refinished pool feat. pebble tech tile & striking 4-foot-wide water feature. Perfect for hosting, outdoor space includes new 6-foot travertine fire pit, brand-new built-in BBQ, beverage cooler, dishwasher, & sink. 8-foot panoramic accordion-style kitchen window opens vertically & a new 4-panel sliding door create a seamless indoor-outdoor living experience. 2 beautifully updated fireplaces & handpicked, top-notch light fixtures.
From the illuminated Glacier White Cristallo Quartzite slab in the downstairs bath to the hand-carved white tile brick floor upon entry, this home exudes luxury in every corner. New A/C, smart home music system, custom tree lighting, & brushed satin brass accents throughout complete this picture-perfect residence.
Located in the prestigious DC Ranch community, this home offers access to a wealth of amenities including parks, hiking trails, community centers, pickleball courts, & golf courses. Don't miss the opportunity to make this exceptional home in DC Ranch your own. An absolute must-see!
Location
State AZ
County Maricopa
Community Dc Ranch Parcel 2.13/2.14 Lots 114, 115 & 116 Repla
Direction Head west on Desert Camp Dr towards 93rd Pl. Turn right onto 93rd Pl & right on 93rd Pl. Property is on the right.
Rooms
Other Rooms Great Room, BonusGame Room
Master Bedroom Upstairs
Den/Bedroom Plus 7
Separate Den/Office Y
Interior
Interior Features Upstairs, Eat-in Kitchen, Vaulted Ceiling(s), Kitchen Island, Double Vanity, Full Bth Master Bdrm, Separate Shwr & Tub, High Speed Internet, Smart Home
Heating Natural Gas
Cooling Refrigeration
Flooring Carpet, Wood
Fireplaces Type 2 Fireplace, Fire Pit, Living Room
Fireplace Yes
SPA None
Exterior
Exterior Feature Covered Patio(s), Misting System, Patio, Private Yard, Built-in Barbecue
Garage Tandem
Garage Spaces 3.0
Carport Spaces 2
Garage Description 3.0
Fence Concrete Panel, Wrought Iron
Pool Private
Community Features Gated Community, Pickleball Court(s), Community Pool
Amenities Available Management
Waterfront No
View Mountain(s)
Roof Type Tile
Private Pool Yes
Building
Lot Description Desert Back, Desert Front, Gravel/Stone Front, Gravel/Stone Back, Synthetic Grass Back
Story 1
Builder Name UNK
Sewer Public Sewer
Water City Water
Structure Type Covered Patio(s),Misting System,Patio,Private Yard,Built-in Barbecue
Schools
Elementary Schools Desert Canyon Elementary
Middle Schools Copper Ridge Middle School
High Schools Chaparral High School
School District Scottsdale Unified District
Others
HOA Name DC Ranch
HOA Fee Include Maintenance Grounds
Senior Community No
Tax ID 217-62-969
Ownership Fee Simple
Acceptable Financing Conventional
Horse Property N
Listing Terms Conventional
Special Listing Condition Owner/Agent

Copyright 2024 Arizona Regional Multiple Listing Service, Inc. All rights reserved.
GET MORE INFORMATION

Mortgage Loan Originator & Realtor | License ID: SA709955000 NMLS# 1418692







