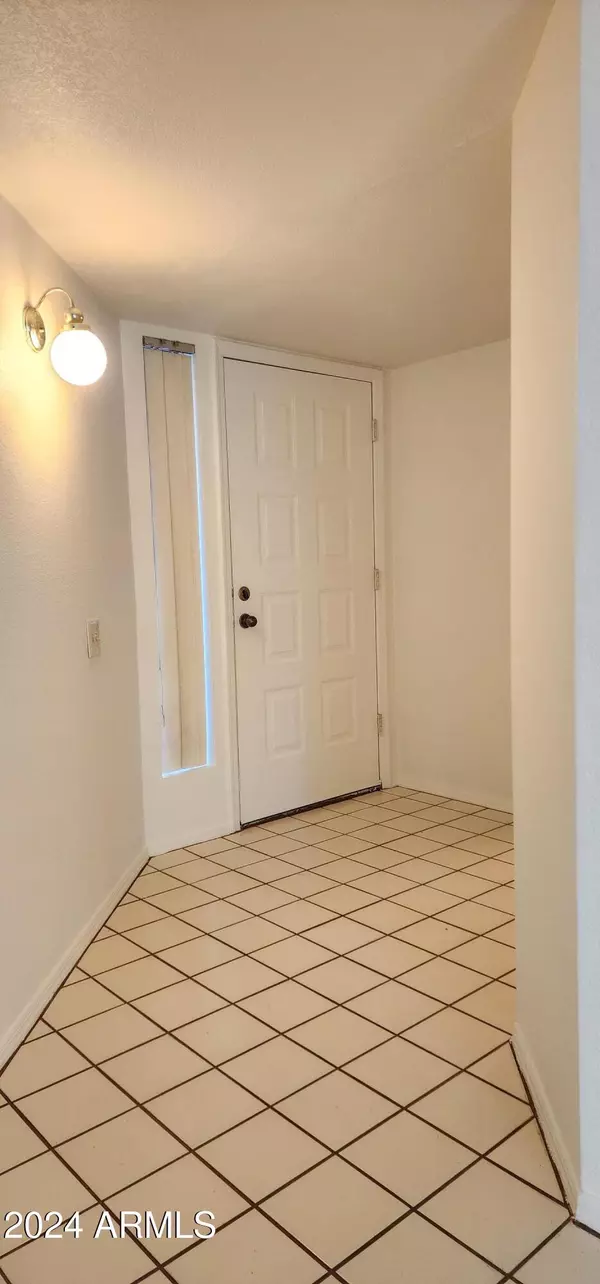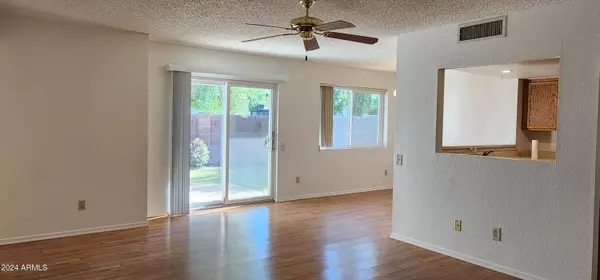
2 Beds
2 Baths
1,050 SqFt
2 Beds
2 Baths
1,050 SqFt
Key Details
Property Type Single Family Home
Sub Type Single Family - Detached
Listing Status Active
Purchase Type For Sale
Square Footage 1,050 sqft
Price per Sqft $257
Subdivision Fountain Shadows
MLS Listing ID 6778818
Style Ranch
Bedrooms 2
HOA Fees $211/mo
HOA Y/N Yes
Originating Board Arizona Regional Multiple Listing Service (ARMLS)
Year Built 1988
Annual Tax Amount $757
Tax Year 2024
Lot Size 2,174 Sqft
Acres 0.05
Property Description
Location
State AZ
County Maricopa
Community Fountain Shadows
Direction South on 67th Ave, West on Diana Ave, enter into community, first rigth on 67th Dr. go to the end, corner unit Ruth and 67th Dr.
Rooms
Other Rooms Great Room
Master Bedroom Split
Den/Bedroom Plus 2
Ensuite Laundry WshrDry HookUp Only
Separate Den/Office N
Interior
Interior Features No Interior Steps, Vaulted Ceiling(s), 2 Master Baths, Full Bth Master Bdrm, Laminate Counters
Laundry Location WshrDry HookUp Only
Heating Electric
Cooling Refrigeration, Programmable Thmstat, Ceiling Fan(s)
Flooring Laminate, Tile
Fireplaces Number No Fireplace
Fireplaces Type None
Fireplace No
Window Features Dual Pane,Vinyl Frame
SPA None
Laundry WshrDry HookUp Only
Exterior
Exterior Feature Patio, Private Yard
Garage Spaces 2.0
Garage Description 2.0
Fence Block
Pool None
Community Features Community Spa Htd, Community Spa, Community Pool, Near Bus Stop
Amenities Available Management
Waterfront No
Roof Type Tile,Foam
Accessibility Bath Grab Bars
Private Pool No
Building
Lot Description Corner Lot, Desert Back
Story 1
Builder Name Unknown
Sewer Public Sewer
Water City Water
Architectural Style Ranch
Structure Type Patio,Private Yard
Schools
Elementary Schools Glendale American School
Middle Schools Glendale American School
High Schools Glendale High School
School District Glendale Union High School District
Others
HOA Name Fountain Shadows
HOA Fee Include Sewer,Maintenance Grounds,Water,Maintenance Exterior
Senior Community No
Tax ID 143-20-045
Ownership Fee Simple
Acceptable Financing Conventional, FHA, VA Loan
Horse Property N
Listing Terms Conventional, FHA, VA Loan

Copyright 2024 Arizona Regional Multiple Listing Service, Inc. All rights reserved.
GET MORE INFORMATION

Mortgage Loan Originator & Realtor | License ID: SA709955000 NMLS# 1418692







