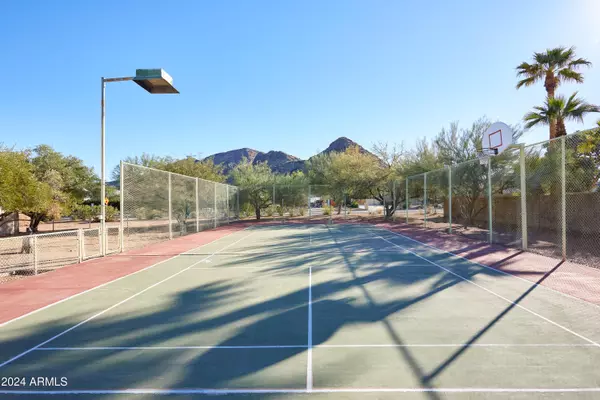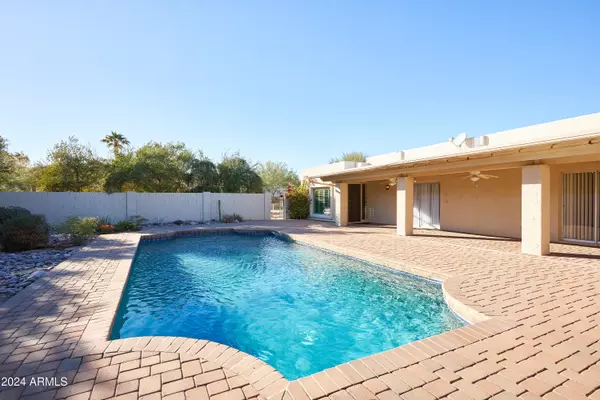
4 Beds
3 Baths
2,836 SqFt
4 Beds
3 Baths
2,836 SqFt
Key Details
Property Type Single Family Home
Sub Type Single Family - Detached
Listing Status Active
Purchase Type For Rent
Square Footage 2,836 sqft
Subdivision Lot 2 Mockingbird Lane Estates 5 Mcr 015443
MLS Listing ID 6787061
Style Contemporary
Bedrooms 4
HOA Y/N No
Originating Board Arizona Regional Multiple Listing Service (ARMLS)
Year Built 1973
Lot Size 1.063 Acres
Acres 1.06
Property Description
Location
State AZ
County Maricopa
Community Lot 2 Mockingbird Lane Estates 5 Mcr 015443
Direction East on Mockingbird to 56th Street. North on 56th Street to Orchid Lane. West on Orchid West. 2nd Home on the South side of Orchid Lane
Rooms
Other Rooms Library-Blt-in Bkcse, Great Room, Family Room
Master Bedroom Not split
Den/Bedroom Plus 5
Separate Den/Office N
Interior
Interior Features Pantry, Double Vanity, Full Bth Master Bdrm, High Speed Internet, Granite Counters
Heating Natural Gas
Cooling Refrigeration, Ceiling Fan(s)
Flooring Laminate, Stone, Tile
Fireplaces Number 1 Fireplace
Fireplaces Type 1 Fireplace, Family Room, Gas
Furnishings Unfurnished
Fireplace Yes
Laundry Dryer Included, Washer Included
Exterior
Exterior Feature Circular Drive, Covered Patio(s), Playground, Private Yard, Tennis Court(s)
Garage Side Vehicle Entry, Dir Entry frm Garage, Attch'd Gar Cabinets
Garage Spaces 2.0
Garage Description 2.0
Fence Block
Pool Diving Pool, Fenced, Private
Waterfront No
View Mountain(s)
Roof Type Tile,Built-Up,Foam
Private Pool Yes
Building
Lot Description Natural Desert Back, Gravel/Stone Front, Gravel/Stone Back, Auto Timer H2O Front, Auto Timer H2O Back
Story 1
Builder Name UNK
Sewer Public Sewer
Water City Water
Architectural Style Contemporary
Structure Type Circular Drive,Covered Patio(s),Playground,Private Yard,Tennis Court(s)
New Construction No
Schools
Elementary Schools Cherokee Elementary School
Middle Schools Cocopah Middle School
High Schools Chaparral High School
School District Scottsdale Unified District
Others
Pets Allowed Yes
Senior Community No
Tax ID 168-56-003
Horse Property N

Copyright 2024 Arizona Regional Multiple Listing Service, Inc. All rights reserved.
GET MORE INFORMATION

Mortgage Loan Originator & Realtor | License ID: SA709955000 NMLS# 1418692







