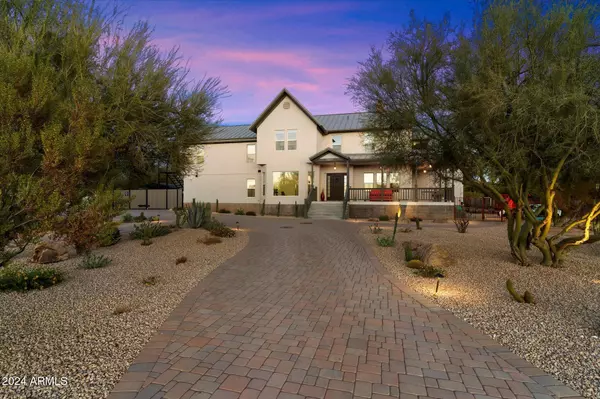5 Beds
5.5 Baths
3,991 SqFt
5 Beds
5.5 Baths
3,991 SqFt
Key Details
Property Type Single Family Home
Sub Type Single Family - Detached
Listing Status Active
Purchase Type For Sale
Square Footage 3,991 sqft
Price per Sqft $576
MLS Listing ID 6800170
Style Ranch
Bedrooms 5
HOA Y/N No
Originating Board Arizona Regional Multiple Listing Service (ARMLS)
Year Built 2002
Annual Tax Amount $2,911
Tax Year 2024
Lot Size 1.125 Acres
Acres 1.13
Property Sub-Type Single Family - Detached
Property Description
Location
State AZ
County Maricopa
Direction Head south on 56th St towards Dixileta Dr. Turn left onto Dixileta Dr & left on 60th St. Property is on the right.
Rooms
Other Rooms Guest Qtrs-Sep Entrn
Guest Accommodations 690.0
Master Bedroom Upstairs
Den/Bedroom Plus 6
Separate Den/Office Y
Interior
Interior Features Upstairs, 9+ Flat Ceilings, Soft Water Loop, Vaulted Ceiling(s), Full Bth Master Bdrm, High Speed Internet, Granite Counters
Heating Electric
Cooling Ceiling Fan(s), Refrigeration
Flooring Laminate
Fireplaces Number No Fireplace
Fireplaces Type None
Fireplace No
Window Features Dual Pane
SPA Heated,Private
Exterior
Exterior Feature Balcony, Circular Drive, Covered Patio(s), Patio, Storage, Built-in Barbecue
Parking Features Separate Strge Area, Detached, RV Access/Parking, Gated
Carport Spaces 1
Fence Wrought Iron, Wood
Pool Heated, Private
Landscape Description Irrigation Back, Irrigation Front
Amenities Available None
Roof Type Metal
Private Pool Yes
Building
Lot Description Sprinklers In Rear, Desert Back, Desert Front, Dirt Front, Dirt Back, Auto Timer H2O Front, Auto Timer H2O Back, Irrigation Front, Irrigation Back
Story 2
Builder Name Unknown
Sewer Septic Tank
Water City Water
Architectural Style Ranch
Structure Type Balcony,Circular Drive,Covered Patio(s),Patio,Storage,Built-in Barbecue
New Construction No
Schools
Elementary Schools Lone Mountain Elementary School
Middle Schools Sonoran Trails Middle School
High Schools Cactus Shadows High School
School District Cave Creek Unified District
Others
HOA Fee Include No Fees
Senior Community No
Tax ID 211-45-147-A
Ownership Fee Simple
Acceptable Financing Conventional
Horse Property Y
Listing Terms Conventional
Virtual Tour https://azingrealtymedia.hd.pics/30017-N-60th-St/idx

Copyright 2025 Arizona Regional Multiple Listing Service, Inc. All rights reserved.
GET MORE INFORMATION
Mortgage Loan Originator & Realtor | License ID: SA709955000 NMLS# 1418692







