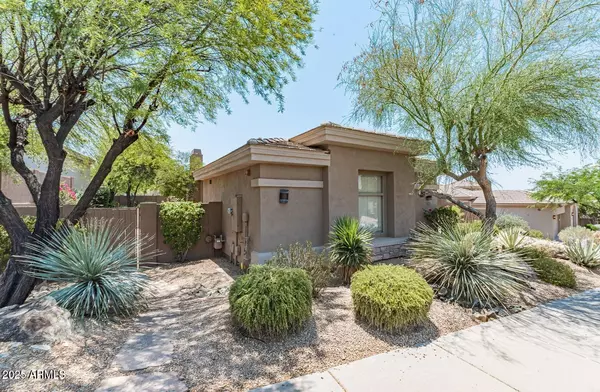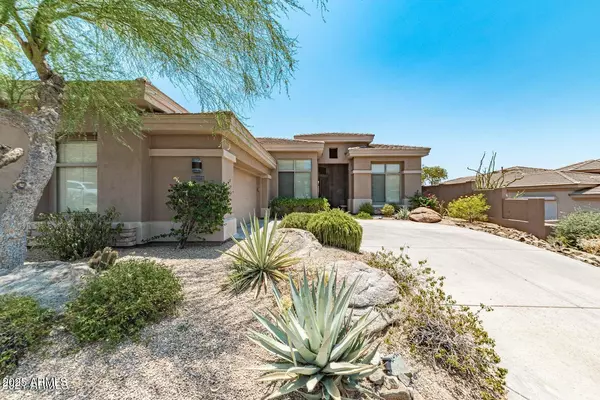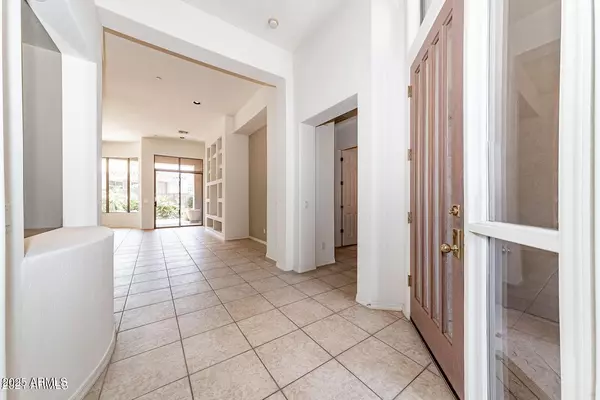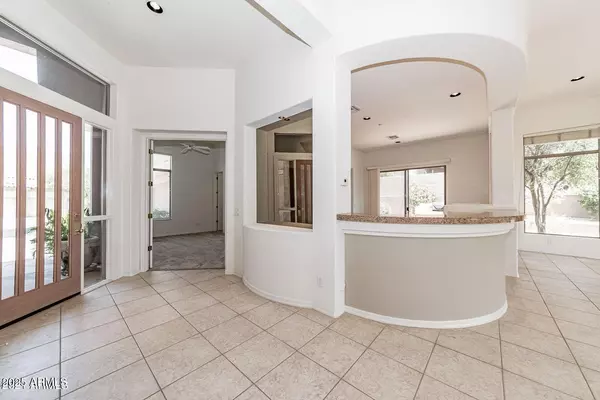3 Beds
2 Baths
2,285 SqFt
3 Beds
2 Baths
2,285 SqFt
Key Details
Property Type Single Family Home
Sub Type Single Family - Detached
Listing Status Active
Purchase Type For Rent
Square Footage 2,285 sqft
Subdivision Mcdowell Mountain Ranch Parcel S
MLS Listing ID 6809578
Style Other (See Remarks)
Bedrooms 3
HOA Y/N Yes
Originating Board Arizona Regional Multiple Listing Service (ARMLS)
Year Built 2000
Lot Size 8,690 Sqft
Acres 0.2
Property Sub-Type Single Family - Detached
Property Description
Location
State AZ
County Maricopa
Community Mcdowell Mountain Ranch Parcel S
Direction E on McDowell Mtn Ranch Rd to light at 105 st. R to next L-Queens Wreath Road, the entrance to Cimarron Hills. Thru guard gate to 2nd L-Greenway to 10811.
Rooms
Other Rooms Great Room
Master Bedroom Split
Den/Bedroom Plus 4
Separate Den/Office Y
Interior
Interior Features Water Softener, Eat-in Kitchen, Breakfast Bar, 9+ Flat Ceilings, Fire Sprinklers, No Interior Steps, Kitchen Island, Pantry, Double Vanity, Full Bth Master Bdrm, Separate Shwr & Tub, High Speed Internet, Granite Counters
Heating Natural Gas
Cooling Ceiling Fan(s), Programmable Thmstat, Refrigeration
Flooring Carpet, Tile
Fireplaces Number 2 Fireplaces
Fireplaces Type Exterior Fireplace, 2 Fireplaces, Living Room, Gas
Furnishings Unfurnished
Fireplace Yes
Window Features Dual Pane
Laundry Washer Hookup, Inside
Exterior
Exterior Feature Built-in BBQ, Covered Patio(s), Patio, Private Street(s)
Parking Features Side Vehicle Entry, Electric Door Opener, Dir Entry frm Garage, Attch'd Gar Cabinets, Permit Required
Garage Spaces 2.0
Garage Description 2.0
Fence Block
Pool None
Community Features Gated Community, Community Spa Htd, Community Spa, Community Pool Htd, Community Pool, Guarded Entry, Golf, Tennis Court(s), Playground, Biking/Walking Path, Clubhouse, Fitness Center
View City Lights, Mountain(s)
Roof Type Tile
Private Pool No
Building
Lot Description Sprinklers In Rear, Sprinklers In Front, Desert Back, Desert Front, Auto Timer H2O Front, Auto Timer H2O Back
Story 1
Builder Name Unknown
Sewer Public Sewer
Water City Water
Architectural Style Other (See Remarks)
Structure Type Built-in BBQ,Covered Patio(s),Patio,Private Street(s)
New Construction No
Schools
Elementary Schools Desert Canyon Elementary
Middle Schools Desert Canyon Middle School
High Schools Desert Mountain High School
School District Scottsdale Unified District
Others
Pets Allowed Lessor Approval
HOA Name Cimarron Hills
Senior Community No
Tax ID 217-61-715
Horse Property N

Copyright 2025 Arizona Regional Multiple Listing Service, Inc. All rights reserved.
GET MORE INFORMATION
Mortgage Loan Originator & Realtor | License ID: SA709955000 NMLS# 1418692







