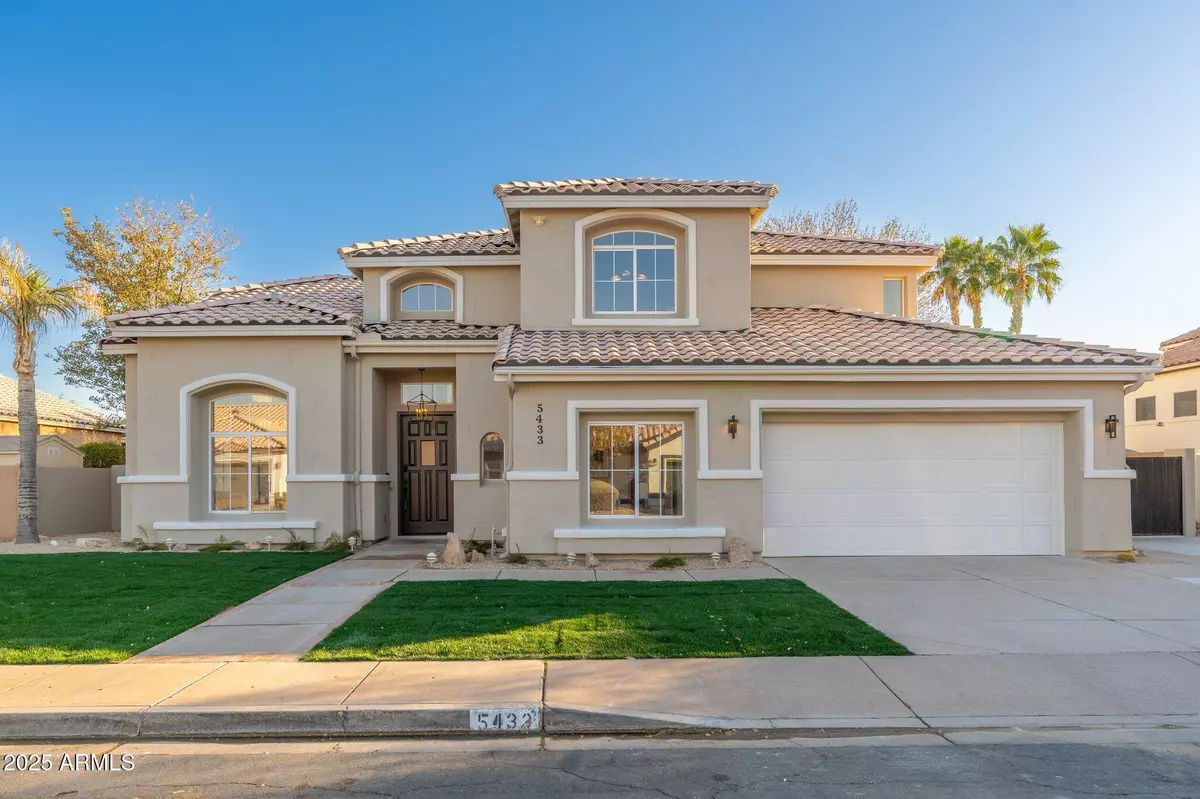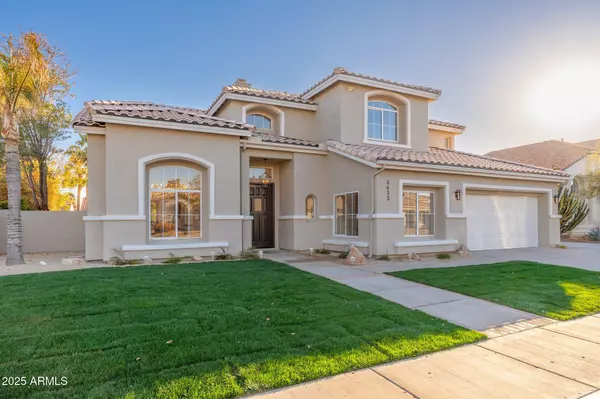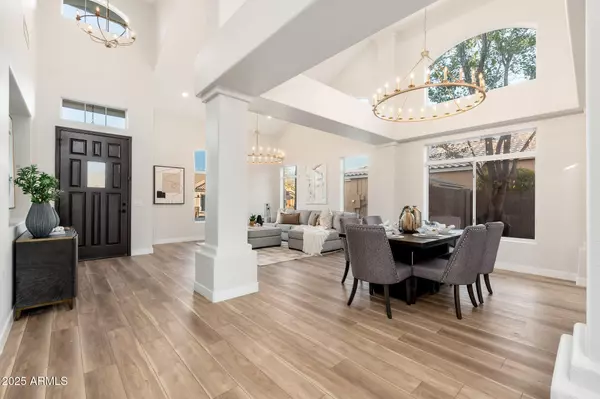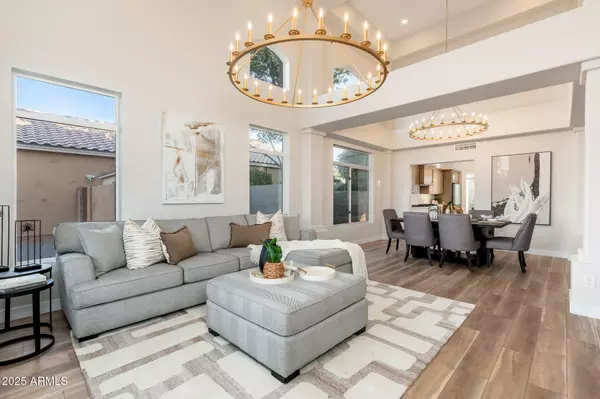4 Beds
2.5 Baths
3,103 SqFt
4 Beds
2.5 Baths
3,103 SqFt
Key Details
Property Type Single Family Home
Sub Type Single Family - Detached
Listing Status Active Under Contract
Purchase Type For Sale
Square Footage 3,103 sqft
Price per Sqft $418
Subdivision Diamond Point By Shea Homes Lot 1-120 Tr A-D
MLS Listing ID 6821449
Bedrooms 4
HOA Y/N No
Originating Board Arizona Regional Multiple Listing Service (ARMLS)
Year Built 1992
Annual Tax Amount $4,365
Tax Year 2024
Lot Size 9,781 Sqft
Acres 0.22
Property Sub-Type Single Family - Detached
Property Description
Location
State AZ
County Maricopa
Community Diamond Point By Shea Homes Lot 1-120 Tr A-D
Direction USE GPS
Rooms
Other Rooms Loft
Master Bedroom Downstairs
Den/Bedroom Plus 6
Separate Den/Office Y
Interior
Interior Features Master Downstairs, Eat-in Kitchen, Vaulted Ceiling(s), Kitchen Island, 3/4 Bath Master Bdrm, Double Vanity
Heating Electric, Natural Gas
Cooling Ceiling Fan(s), Refrigeration
Flooring Carpet, Vinyl
Fireplaces Number 1 Fireplace
Fireplaces Type 1 Fireplace
Fireplace Yes
SPA None
Laundry WshrDry HookUp Only
Exterior
Exterior Feature Covered Patio(s), Built-in Barbecue
Parking Features Dir Entry frm Garage, RV Gate, RV Access/Parking
Garage Spaces 2.0
Garage Description 2.0
Fence Block
Pool Heated, Private
Community Features Biking/Walking Path
Amenities Available None
Roof Type Tile
Private Pool Yes
Building
Lot Description Gravel/Stone Back, Grass Front, Grass Back
Story 2
Builder Name SHEA HOMES
Sewer Public Sewer
Water City Water
Structure Type Covered Patio(s),Built-in Barbecue
New Construction No
Schools
Elementary Schools Liberty Elementary School
Middle Schools Sunrise Middle School
High Schools Horizon High School
School District Paradise Valley Unified District
Others
HOA Fee Include No Fees
Senior Community No
Tax ID 215-66-474
Ownership Fee Simple
Acceptable Financing Conventional, FHA, VA Loan
Horse Property N
Listing Terms Conventional, FHA, VA Loan

Copyright 2025 Arizona Regional Multiple Listing Service, Inc. All rights reserved.
GET MORE INFORMATION
Mortgage Loan Originator & Realtor | License ID: SA709955000 NMLS# 1418692







