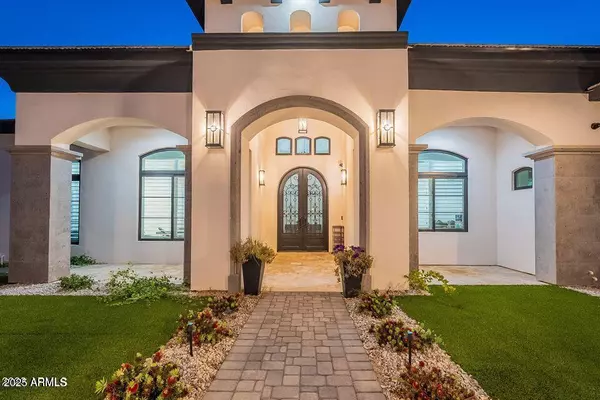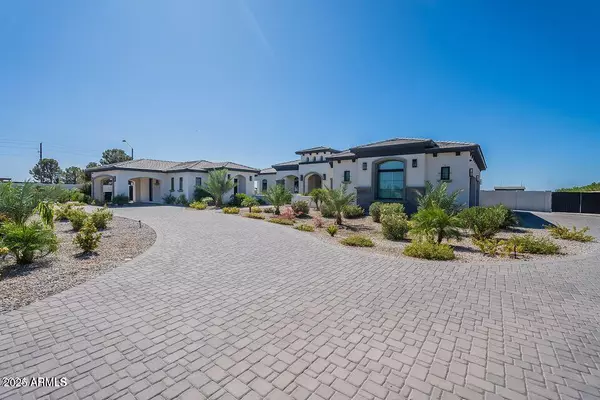6 Beds
6.5 Baths
5,072 SqFt
6 Beds
6.5 Baths
5,072 SqFt
Key Details
Property Type Single Family Home
Sub Type Single Family - Detached
Listing Status Active
Purchase Type For Sale
Square Footage 5,072 sqft
Price per Sqft $522
Subdivision Custom Home
MLS Listing ID 6824320
Style Contemporary
Bedrooms 6
HOA Y/N No
Originating Board Arizona Regional Multiple Listing Service (ARMLS)
Year Built 2021
Annual Tax Amount $5,245
Tax Year 2024
Lot Size 1.069 Acres
Acres 1.07
Property Sub-Type Single Family - Detached
Property Description
Location
State AZ
County Maricopa
Community Custom Home
Direction East on Chandler Heights, North on 154th St, Property on left
Rooms
Other Rooms Guest Qtrs-Sep Entrn, ExerciseSauna Room, Great Room
Guest Accommodations 1027.0
Master Bedroom Split
Den/Bedroom Plus 7
Separate Den/Office Y
Interior
Interior Features Breakfast Bar, 9+ Flat Ceilings, Furnished(See Rmrks), Kitchen Island, Bidet, Double Vanity, Full Bth Master Bdrm, Separate Shwr & Tub, High Speed Internet
Heating Electric
Cooling Ceiling Fan(s), ENERGY STAR Qualified Equipment, Programmable Thmstat, Refrigeration
Flooring Tile
Fireplaces Number 1 Fireplace
Fireplaces Type 1 Fireplace, Living Room
Fireplace Yes
Window Features Dual Pane,ENERGY STAR Qualified Windows,Low-E,Mechanical Sun Shds
SPA None
Exterior
Exterior Feature Circular Drive, Covered Patio(s), Private Street(s), Sport Court(s), Screened in Patio(s), Built-in Barbecue, Separate Guest House
Parking Features Electric Door Opener, Extnded Lngth Garage, RV Gate, Separate Strge Area, Side Vehicle Entry, RV Access/Parking, Electric Vehicle Charging Station(s)
Garage Spaces 4.0
Carport Spaces 1
Garage Description 4.0
Fence Block
Pool None
Amenities Available None
View Mountain(s)
Roof Type Tile
Accessibility Zero-Grade Entry, Bath Raised Toilet, Bath Lever Faucets, Bath Grab Bars
Private Pool No
Building
Lot Description Sprinklers In Rear, Synthetic Grass Frnt, Synthetic Grass Back
Story 1
Builder Name Starwood Custom Homes
Sewer Public Sewer
Water City Water
Architectural Style Contemporary
Structure Type Circular Drive,Covered Patio(s),Private Street(s),Sport Court(s),Screened in Patio(s),Built-in Barbecue, Separate Guest House
New Construction No
Schools
Elementary Schools Weinberg Gifted Academy
Middle Schools Willie & Coy Payne Jr. High
High Schools Perry High School
School District Chandler Unified District #80
Others
HOA Fee Include No Fees
Senior Community No
Tax ID 304-76-220-G
Ownership Fee Simple
Acceptable Financing Conventional
Horse Property Y
Listing Terms Conventional

Copyright 2025 Arizona Regional Multiple Listing Service, Inc. All rights reserved.
GET MORE INFORMATION
Mortgage Loan Originator & Realtor | License ID: SA709955000 NMLS# 1418692







