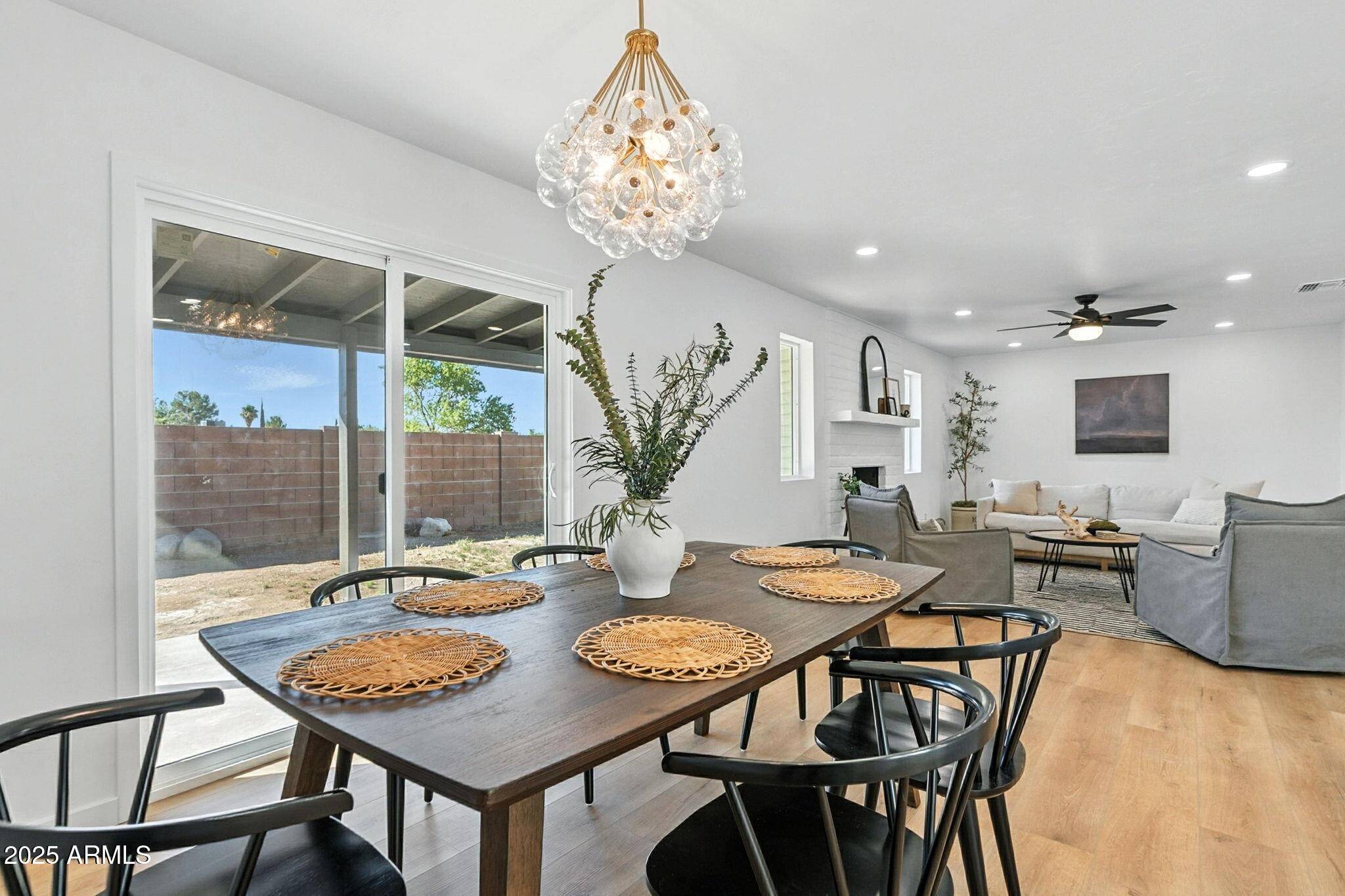3 Beds
2 Baths
1,425 SqFt
3 Beds
2 Baths
1,425 SqFt
Key Details
Property Type Single Family Home
Sub Type Single Family Residence
Listing Status Active
Purchase Type For Sale
Square Footage 1,425 sqft
Price per Sqft $210
Subdivision Vista Village 6
MLS Listing ID 6891579
Style Ranch
Bedrooms 3
HOA Y/N No
Year Built 1984
Annual Tax Amount $1,166
Tax Year 2024
Lot Size 7,497 Sqft
Acres 0.17
Property Sub-Type Single Family Residence
Source Arizona Regional Multiple Listing Service (ARMLS)
Property Description
Location
State AZ
County Cochise
Community Vista Village 6
Direction From the intersection of E Fry Blvd and N Lenzner Ave, North on N Lenzner Ave, East on Buckhorn Dr to property address on the right.
Rooms
Other Rooms Great Room
Den/Bedroom Plus 3
Separate Den/Office N
Interior
Interior Features Breakfast Bar, No Interior Steps, Kitchen Island, Pantry, 3/4 Bath Master Bdrm
Heating Natural Gas
Cooling Central Air, Ceiling Fan(s)
Flooring Vinyl, Tile
Fireplaces Type 1 Fireplace, Living Room
Fireplace Yes
Window Features Dual Pane
SPA None
Exterior
Exterior Feature Private Yard
Parking Features Garage Door Opener
Garage Spaces 2.0
Garage Description 2.0
Fence Block
Roof Type Composition
Porch Covered Patio(s)
Building
Lot Description Dirt Back, Gravel/Stone Front
Story 1
Builder Name UKN
Sewer Public Sewer
Water Pvt Water Company
Architectural Style Ranch
Structure Type Private Yard
New Construction No
Schools
Elementary Schools Bella Vista Elementary School
Middle Schools Joyce Clark Middle School
High Schools Buena High School
School District Sierra Vista Unified District
Others
HOA Fee Include No Fees
Senior Community No
Tax ID 106-59-040
Ownership Fee Simple
Acceptable Financing Cash, Conventional, FHA, VA Loan
Horse Property N
Listing Terms Cash, Conventional, FHA, VA Loan
Special Listing Condition Owner/Agent
Virtual Tour https://media.hausphotoco.com/sites/qagmnao/unbranded

Copyright 2025 Arizona Regional Multiple Listing Service, Inc. All rights reserved.
GET MORE INFORMATION
Mortgage Loan Originator & Realtor | License ID: SA709955000 NMLS# 1418692







