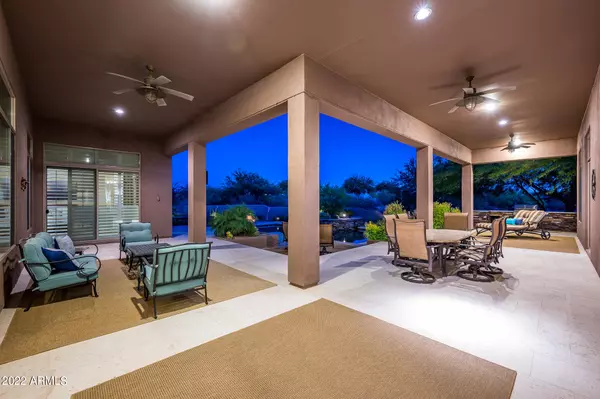$1,459,000
$1,595,000
8.5%For more information regarding the value of a property, please contact us for a free consultation.
5 Beds
4.5 Baths
4,575 SqFt
SOLD DATE : 11/02/2022
Key Details
Sold Price $1,459,000
Property Type Single Family Home
Sub Type Single Family - Detached
Listing Status Sold
Purchase Type For Sale
Square Footage 4,575 sqft
Price per Sqft $318
Subdivision Sand Flower 2
MLS Listing ID 6394220
Sold Date 11/02/22
Style Ranch,Spanish,Santa Barbara/Tuscan
Bedrooms 5
HOA Fees $50/mo
HOA Y/N Yes
Originating Board Arizona Regional Multiple Listing Service (ARMLS)
Year Built 2002
Annual Tax Amount $4,925
Tax Year 2021
Lot Size 1.301 Acres
Acres 1.3
Property Description
Situated on 1.3 private acres and orientating south to south west, this home offers an abundance of outdoor entertainment space complete with pool, waterfall and built in BBQ. Inside enjoy zero steps, an open great room floor plan complete with five spacious bedrooms, four and half baths, as well as a four car garage. Two of the suites are connected to a very nice living room area, which would be ideal for guests, parents or kids to have their own area within the home. Numerous upgrades thru out the home from Sun power Solar Roof 18 KW's, new heating units, new mini air conditioning units in two Guest Bedrooms and attached Casita, new granite in kitchen, new kitchen appliances, new water filter, new filter units, heat pump and gas unit for pool and pool has been converted to Saltwater. Additional updates include - New Granite on Terrace, Pool Surrounding, Barbecue area, New Wood Floor in Guest Living Room, New Carpeting in Bedrooms and a 220 Volt in Garage for Electric Car
Location
State AZ
County Maricopa
Community Sand Flower 2
Direction Head west on E Stage Coach Pass toward N Sun Rock Dr, Turn left onto N Windmill Rd, Turn right onto E Arroyo Hondo Rd, Turn left to stay on E Arroyo Hondo Rd.
Rooms
Other Rooms Guest Qtrs-Sep Entrn, Great Room, Family Room, BonusGame Room
Guest Accommodations 300.0
Master Bedroom Split
Den/Bedroom Plus 7
Separate Den/Office Y
Interior
Interior Features Breakfast Bar, 9+ Flat Ceilings, Central Vacuum, Fire Sprinklers, No Interior Steps, Kitchen Island, Pantry, Double Vanity, Full Bth Master Bdrm, Separate Shwr & Tub, High Speed Internet, Granite Counters
Heating Natural Gas
Cooling Refrigeration, Ceiling Fan(s)
Flooring Carpet, Stone, Wood
Fireplaces Type 1 Fireplace, Family Room, Gas
Fireplace Yes
Window Features Vinyl Frame,Double Pane Windows
SPA None
Exterior
Exterior Feature Covered Patio(s), Patio, Private Yard, Built-in Barbecue
Garage Attch'd Gar Cabinets, Electric Door Opener, Side Vehicle Entry
Garage Spaces 4.0
Garage Description 4.0
Fence Block
Pool Heated, Private
Utilities Available APS, SW Gas
Amenities Available Management
Waterfront No
View Mountain(s)
Roof Type Tile
Parking Type Attch'd Gar Cabinets, Electric Door Opener, Side Vehicle Entry
Private Pool Yes
Building
Lot Description Desert Back, Desert Front, Cul-De-Sac
Story 1
Builder Name Monterey Homes
Sewer Public Sewer
Water City Water
Architectural Style Ranch, Spanish, Santa Barbara/Tuscan
Structure Type Covered Patio(s),Patio,Private Yard,Built-in Barbecue
Schools
Elementary Schools Black Mountain Elementary School
Middle Schools L. Thomas Heck Middle School
High Schools Cactus Shadows High School
School District Cave Creek Unified District
Others
HOA Name Sand Flower HOA
HOA Fee Include Maintenance Grounds
Senior Community No
Tax ID 216-34-110
Ownership Fee Simple
Acceptable Financing Cash, Conventional
Horse Property N
Listing Terms Cash, Conventional
Financing Conventional
Read Less Info
Want to know what your home might be worth? Contact us for a FREE valuation!

Our team is ready to help you sell your home for the highest possible price ASAP

Copyright 2024 Arizona Regional Multiple Listing Service, Inc. All rights reserved.
Bought with Long Realty Jasper Associates
GET MORE INFORMATION

Mortgage Loan Originator & Realtor | License ID: SA709955000 NMLS# 1418692







