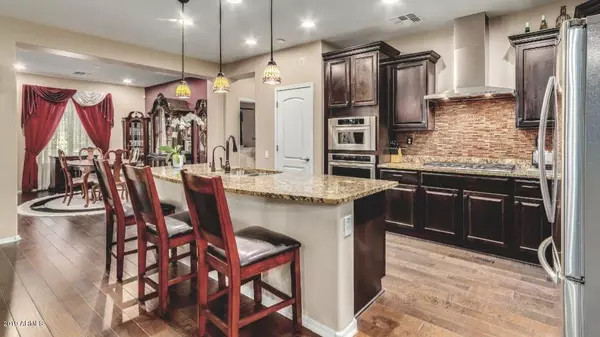$390,000
$399,500
2.4%For more information regarding the value of a property, please contact us for a free consultation.
5 Beds
4 Baths
3,399 SqFt
SOLD DATE : 12/12/2019
Key Details
Sold Price $390,000
Property Type Single Family Home
Sub Type Single Family - Detached
Listing Status Sold
Purchase Type For Sale
Square Footage 3,399 sqft
Price per Sqft $114
Subdivision Tierra Del Rio Parcel 6
MLS Listing ID 5943298
Sold Date 12/12/19
Style Santa Barbara/Tuscan
Bedrooms 5
HOA Fees $55/qua
HOA Y/N Yes
Originating Board Arizona Regional Multiple Listing Service (ARMLS)
Year Built 2012
Annual Tax Amount $2,852
Tax Year 2018
Lot Size 5,750 Sqft
Acres 0.13
Property Description
Exquisite home in north Peoria. This amazing floor plan has tons of space and is highly upgraded. Includes FIVE large bedrooms (two bedrooms down stairs and three upstairs), a private office, FOUR bathrooms PLUS a bonus room with wet bar PLUS a large loft area!! Two foot dining room extension, master bedroom bay window, and extended covered patio. Brick pavers extend the driveway on both sides and the paver walkway leads you up to the main entrance. Upgraded flooring through out home includes, tile, real wood and upgraded carpet and pad. The separate office has double doors for privacy. Large kitchen with huge island, breakfast bar, granite counter tops, upgraded cabinets with crown molding,, Kitchen-aide gas cook top, built in oven/microwave, Bosch dishwasher, walk in pantry Large dining area is great for entertaining. Master bedroom has bay window. Master bathroom has double sinks, tile counters, walk in closet, and a huge tiled walk in shower with 2 shower heads and bench seating. Additional features: Pull out trash cabinet in kitchen, Custom oak stair handrail. Raised panel doors throughout, Cabinets in laundry room, built in cabinets in garage, Commercial soft water system, Tankless RO system. Shade screens, wireless security system. Surround sound pre-wire in great room and loft area/den/patio Jack & Jill bath. secondary bedrooms with walk in closets. Covered patio with speaker pre-wire, TV cable, and Travertine, gas line, waterline and electric to bbq. Extended paver patio. Gas stubs to dryer. Fruit trees include: Tangelo, grapefruit, and lemon.
If you need space, this home has it all!
Location
State AZ
County Maricopa
Community Tierra Del Rio Parcel 6
Direction North on 107th(Tierra Del Rio). Left on El Cortez Place. Left on 107th Lane. Right on Cottontail Lane. Right on 107th Glen. Left on El Cortez Place. House on left.
Rooms
Other Rooms Loft, Great Room, BonusGame Room
Master Bedroom Downstairs
Den/Bedroom Plus 8
Ensuite Laundry WshrDry HookUp Only
Separate Den/Office Y
Interior
Interior Features Master Downstairs, Eat-in Kitchen, Breakfast Bar, 9+ Flat Ceilings, Soft Water Loop, Kitchen Island, 3/4 Bath Master Bdrm, Double Vanity, Granite Counters
Laundry Location WshrDry HookUp Only
Heating Natural Gas
Cooling Refrigeration, Ceiling Fan(s)
Flooring Carpet, Tile, Wood
Fireplaces Number No Fireplace
Fireplaces Type None
Fireplace No
Window Features Sunscreen(s),Dual Pane,Low-E,Tinted Windows,Vinyl Frame
SPA None
Laundry WshrDry HookUp Only
Exterior
Exterior Feature Other, Covered Patio(s)
Garage Electric Door Opener
Garage Spaces 2.0
Garage Description 2.0
Fence Block
Pool None
Community Features Playground, Biking/Walking Path
Waterfront No
Roof Type Tile
Accessibility Lever Handles
Parking Type Electric Door Opener
Private Pool No
Building
Lot Description Sprinklers In Rear, Sprinklers In Front, Desert Back, Desert Front, Synthetic Grass Back, Auto Timer H2O Front, Auto Timer H2O Back
Story 2
Builder Name Pulte
Sewer Public Sewer
Water Pvt Water Company
Architectural Style Santa Barbara/Tuscan
Structure Type Other,Covered Patio(s)
Schools
Elementary Schools Lake Pleasant Elementary
Middle Schools Lake Pleasant Elementary
High Schools Liberty High School
School District Peoria Unified School District
Others
HOA Name Tierra Del Rio South
HOA Fee Include Maintenance Grounds
Senior Community No
Tax ID 201-17-401
Ownership Fee Simple
Acceptable Financing Conventional, VA Loan
Horse Property N
Listing Terms Conventional, VA Loan
Financing Conventional
Read Less Info
Want to know what your home might be worth? Contact us for a FREE valuation!

Our team is ready to help you sell your home for the highest possible price ASAP

Copyright 2024 Arizona Regional Multiple Listing Service, Inc. All rights reserved.
Bought with DeLex Realty
GET MORE INFORMATION

Mortgage Loan Originator & Realtor | License ID: SA709955000 NMLS# 1418692







