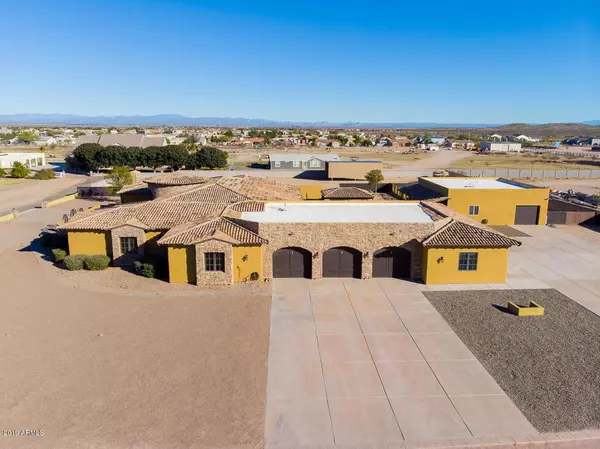$950,000
$950,000
For more information regarding the value of a property, please contact us for a free consultation.
8 Beds
6.5 Baths
5,671 SqFt
SOLD DATE : 03/11/2020
Key Details
Sold Price $950,000
Property Type Single Family Home
Sub Type Single Family - Detached
Listing Status Sold
Purchase Type For Sale
Square Footage 5,671 sqft
Price per Sqft $167
Subdivision Chandler Heights Ranches Unit Iv
MLS Listing ID 6015739
Sold Date 03/11/20
Style Ranch,Santa Barbara/Tuscan
Bedrooms 8
HOA Y/N No
Originating Board Arizona Regional Multiple Listing Service (ARMLS)
Year Built 2007
Annual Tax Amount $7,679
Tax Year 2019
Lot Size 2.000 Acres
Acres 2.0
Property Description
Welcome home! Gorgeous estate with main home having 4229 sf & full guest home that is 1442 sf. PLUS 980 sf private shop. WOW! Drive up to beautiful paver entrance with custom gate. Walk into beauty with 10-12 ft ceilings, lot's of space & light. Travertine tile throughout great room & enormous Chef's gourmet kitchen with large island, granite countertops, cherry cabinets, Viking gas range, built in refrigerator & walk in pantry. Large master bedroom & bath with shower, tub & his/hers closets. 3 other bedrooms each with private bath on main floor. Spacious livable basement has large living area, bar area with 2 other bedrooms & bath that walk out to beautiful 2 acre property with resort backyard and amazing 18,000 gallon pebble tech pool with waterfall, ramada, swim up bar, built in bbq You have a putting green, fenced in dog area,garden area ,lots of covered patio with pavers everywhere! Fully enclosed backyard with block wall. Covered awning to store RV and 2 separate RV gates. Private well that is 600 feet deep with a 5,000 gallon holding tank & computerized pump. Property can be subdivided into 2 parcels of 1 acre each. Huge shop with 2 separate rooms with own garage. Outside casita is it's own home with over 1,400 sq ft, large full kitchen with granite counter tops, large eating area, separate family room, 2 bedrooms & bath, laundry area & it's own garage. This home has everything on your checklist. Don't miss out!
Location
State AZ
County Pinal
Community Chandler Heights Ranches Unit Iv
Direction East on Hunt Highway, South on Gary Rd. , approximately 3 miles go East on Quail Circle to home on right.
Rooms
Other Rooms Guest Qtrs-Sep Entrn, Separate Workshop, Great Room, BonusGame Room
Basement Finished, Walk-Out Access, Full
Guest Accommodations 1442.0
Master Bedroom Split
Den/Bedroom Plus 9
Separate Den/Office N
Interior
Interior Features Eat-in Kitchen, Breakfast Bar, 9+ Flat Ceilings, Central Vacuum, Other, Wet Bar, Kitchen Island, 2 Master Baths, Double Vanity, Full Bth Master Bdrm, Separate Shwr & Tub, Tub with Jets, High Speed Internet, Granite Counters
Heating Electric
Cooling Refrigeration, Ceiling Fan(s)
Flooring Carpet, Tile
Fireplaces Number No Fireplace
Fireplaces Type None
Fireplace No
Window Features Double Pane Windows
SPA None
Exterior
Exterior Feature Covered Patio(s), Gazebo/Ramada, Storage, Built-in Barbecue, Separate Guest House
Garage Dir Entry frm Garage, Electric Door Opener, Extnded Lngth Garage, RV Gate, Separate Strge Area, RV Access/Parking
Garage Spaces 5.0
Garage Description 5.0
Fence Block
Pool Private
Utilities Available SRP
Amenities Available None
Waterfront No
View Mountain(s)
Roof Type Tile
Parking Type Dir Entry frm Garage, Electric Door Opener, Extnded Lngth Garage, RV Gate, Separate Strge Area, RV Access/Parking
Private Pool Yes
Building
Lot Description Corner Lot, Cul-De-Sac, Dirt Back, Gravel/Stone Front, Grass Back
Story 1
Builder Name Custom
Sewer Septic in & Cnctd
Water Well - Pvtly Owned
Architectural Style Ranch, Santa Barbara/Tuscan
Structure Type Covered Patio(s),Gazebo/Ramada,Storage,Built-in Barbecue, Separate Guest House
Schools
Elementary Schools Skyline Ranch Elementary School
Middle Schools Skyline Ranch Elementary School
High Schools San Tan Foothills High School
School District Florence Unified School District
Others
HOA Fee Include No Fees
Senior Community No
Tax ID 210-28-015
Ownership Fee Simple
Acceptable Financing Cash, Conventional, FHA, VA Loan
Horse Property Y
Listing Terms Cash, Conventional, FHA, VA Loan
Financing Conventional
Read Less Info
Want to know what your home might be worth? Contact us for a FREE valuation!

Our team is ready to help you sell your home for the highest possible price ASAP

Copyright 2024 Arizona Regional Multiple Listing Service, Inc. All rights reserved.
Bought with Balboa Realty, LLC
GET MORE INFORMATION

Mortgage Loan Originator & Realtor | License ID: SA709955000 NMLS# 1418692







