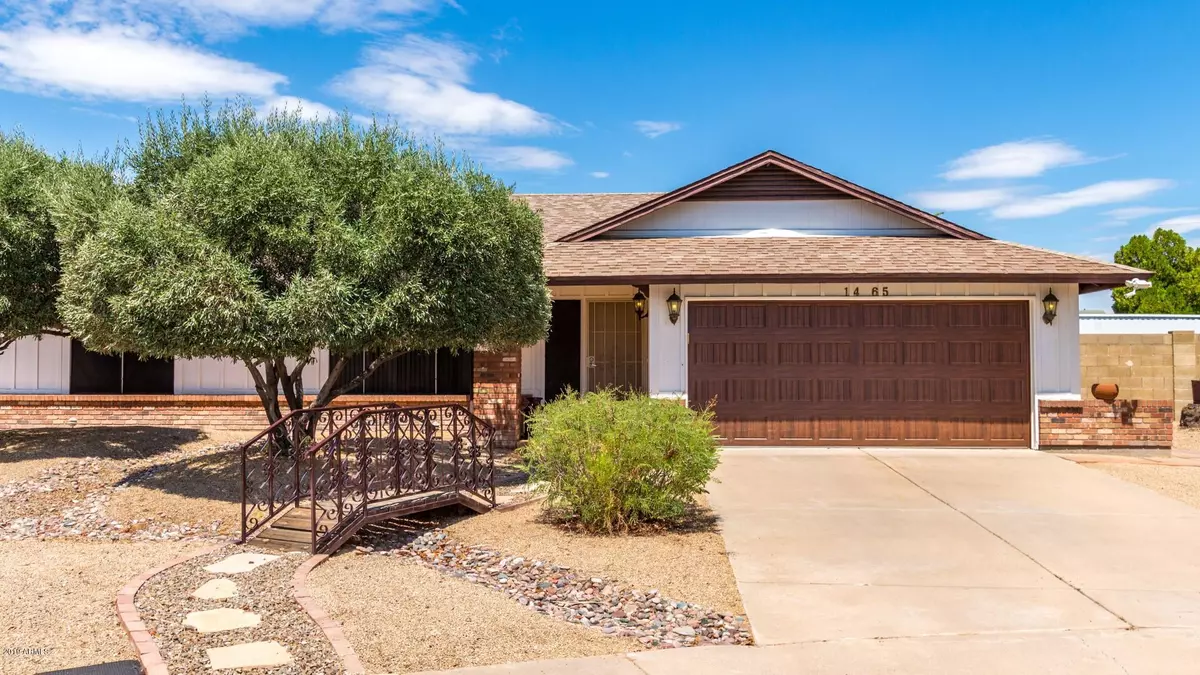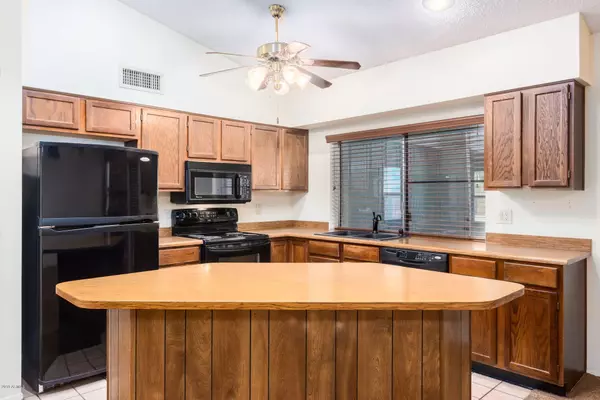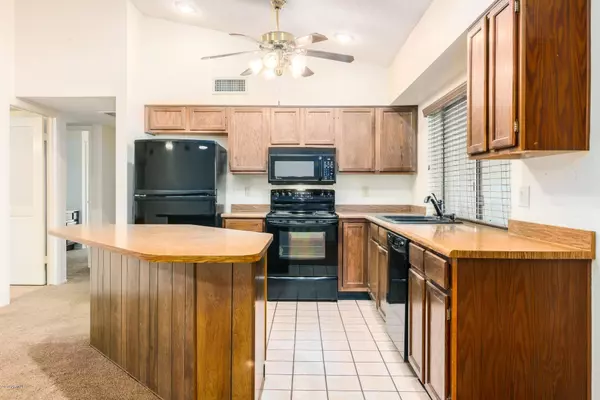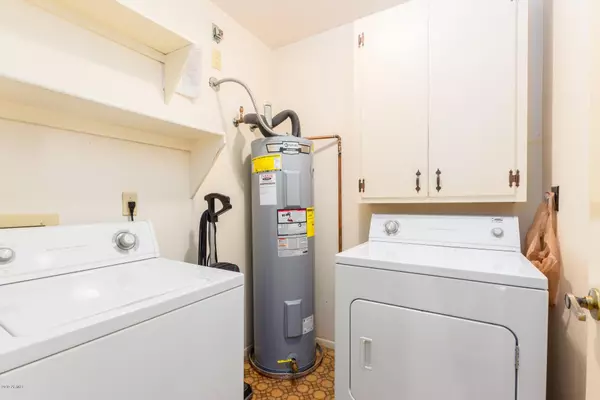$330,000
$345,000
4.3%For more information regarding the value of a property, please contact us for a free consultation.
3 Beds
3 Baths
2,467 SqFt
SOLD DATE : 01/06/2020
Key Details
Sold Price $330,000
Property Type Single Family Home
Sub Type Single Family - Detached
Listing Status Sold
Purchase Type For Sale
Square Footage 2,467 sqft
Price per Sqft $133
Subdivision Hohokam Village Unit 1-D Lot 239-271 294-309
MLS Listing ID 5957169
Sold Date 01/06/20
Style Ranch
Bedrooms 3
HOA Y/N No
Originating Board Arizona Regional Multiple Listing Service (ARMLS)
Year Built 1982
Annual Tax Amount $1,886
Tax Year 2018
Lot Size 0.394 Acres
Acres 0.39
Property Description
This home has an attached mother-in-law suite with separate entrance, bathroom, bedroom and its own kitchen. Yes, a real kitchen with a stove,oven,refrigerator and a living room. There is another master bedroom and a large third bedroom with walk in closet. The main kitchen has black appliances, a dual sink and warm wood cabinetry. Home has high ceilings, a large living room and family room with brick fireplace It also offers an enclosed Arizona Room with fans. The HUGE oversized backyard is comprised of synthetic grass, sparkling pool, custom walking paths, 3 raised planters and a large garden. You have to see this backyard in person to appreciate all the upgrades. The workshop has lighting, a/c and workbenches.
Location
State AZ
County Maricopa
Community Hohokam Village Unit 1-D Lot 239-271 294-309
Direction South onto Stapley from McKellips Right (w) onto Halifax Right (n) onto Parsell CIrcle. Home at end of Cul-de-sac
Rooms
Other Rooms Guest Qtrs-Sep Entrn, Separate Workshop, Family Room, BonusGame Room, Arizona RoomLanai
Master Bedroom Split
Den/Bedroom Plus 5
Separate Den/Office Y
Interior
Interior Features Breakfast Bar, Vaulted Ceiling(s), Kitchen Island, Pantry, 2 Master Baths, Double Vanity, High Speed Internet
Heating Electric
Cooling Refrigeration, Ceiling Fan(s)
Flooring Carpet, Laminate, Tile
Fireplaces Type 1 Fireplace
Fireplace Yes
Window Features Sunscreen(s)
SPA None
Laundry Wshr/Dry HookUp Only
Exterior
Exterior Feature Patio, Private Yard, Storage, Separate Guest House
Garage Dir Entry frm Garage, Electric Door Opener
Garage Spaces 2.0
Garage Description 2.0
Fence Block
Pool Private
Community Features Biking/Walking Path
Utilities Available SRP
Amenities Available Not Managed, None
Roof Type Composition,Rolled/Hot Mop
Private Pool Yes
Building
Lot Description Sprinklers In Rear, Sprinklers In Front, Desert Back, Desert Front, Cul-De-Sac, Synthetic Grass Back
Story 1
Builder Name Unknown
Sewer Public Sewer
Water City Water
Architectural Style Ranch
Structure Type Patio,Private Yard,Storage, Separate Guest House
New Construction No
Schools
Elementary Schools Macarthur Elementary School
Middle Schools Stapley Junior High School
High Schools Westwood High School
School District Mesa Unified District
Others
HOA Fee Include No Fees
Senior Community No
Tax ID 136-26-468
Ownership Fee Simple
Acceptable Financing Cash, Conventional, FHA, VA Loan
Horse Property N
Listing Terms Cash, Conventional, FHA, VA Loan
Financing Conventional
Special Listing Condition Pre-Foreclosure, N/A
Read Less Info
Want to know what your home might be worth? Contact us for a FREE valuation!

Our team is ready to help you sell your home for the highest possible price ASAP

Copyright 2024 Arizona Regional Multiple Listing Service, Inc. All rights reserved.
Bought with DPR Realty LLC
GET MORE INFORMATION

Mortgage Loan Originator & Realtor | License ID: SA709955000 NMLS# 1418692







