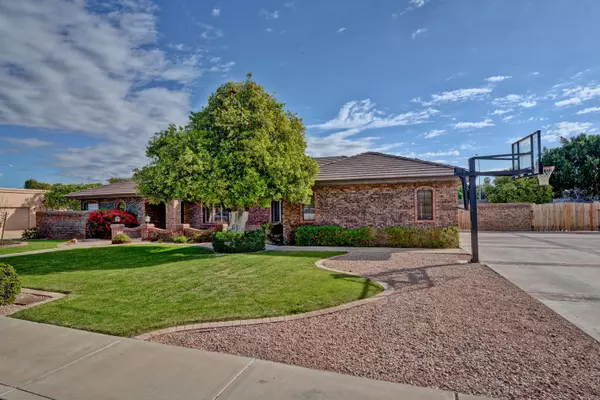$451,500
$430,000
5.0%For more information regarding the value of a property, please contact us for a free consultation.
4 Beds
3,126 SqFt
SOLD DATE : 11/29/2019
Key Details
Sold Price $451,500
Property Type Single Family Home
Sub Type Single Family - Detached
Listing Status Sold
Purchase Type For Sale
Square Footage 3,126 sqft
Price per Sqft $144
Subdivision Friendly Cove Estates Unit 2
MLS Listing ID 5900094
Sold Date 11/29/19
Style Contemporary
Bedrooms 4
HOA Y/N No
Originating Board Arizona Regional Multiple Listing Service (ARMLS)
Year Built 1988
Annual Tax Amount $2,525
Tax Year 2018
Lot Size 0.358 Acres
Acres 0.36
Lot Dimensions None
Property Description
Gorgeous brick beauty! Boasting plenty of curb appeal & a spacious floor plan, this home is sure to impress. The interior is warm & welcoming with a stunning 2-way fireplace & hardwood floors throughout the main living area. Updated kitchen overlooks the family room & features granite counters & SS appliances. Bonus space next to the family room makes a great office. The terrific split-master retreat has its own sitting room, fireplace, patio access, dual walk-in closets & ensuite with double vanities, jetted tub & shower. Nice guest rooms & interior laundry with tons of storage. Huge wrap-around yard includes an oversized covered patio, built-in BBQ, citrus trees, water feature, RV gate & grass. 2 car garage & extended driveway. Leased solar. This wonderful home won't last. See it today! Solar lease on the home will need to be qualified for by incoming buyer.
Location
State AZ
County Maricopa
Community Friendly Cove Estates Unit 2
Area None
Zoning None
Direction North on Gilbert Rd to Lockwood St, turn West. North on Kachina, 5th house on the right.
Body of Water None
Rooms
Other Rooms Family Room
Den/Bedroom Plus 5
Separate Den/Office Y
Interior
Interior Features None
Heating Electric
Cooling Refrigeration, Ceiling Fan(s)
Flooring Carpet, Tile, Wood
Fireplaces Number None
Fireplaces Type 2 Fireplace, Fireplace Living Rm, Fireplace Master Bdr
Furnishings None
Fireplace Yes
Appliance None
SPA None
Laundry Wshr/Dry HookUp Only, Inside
Exterior
Exterior Feature Patio, Covered Patio(s)
Garage RV Gate
Garage Spaces 2.0
Garage Description 2.0
Fence Block
Pool No Pool2
Community Features None
Utilities Available None
Amenities Available None
Waterfront No
View None
Roof Type Shake
Present Use None
Topography None
Porch None
Private Pool None
Building
Lot Description None
Building Description Patio, Covered Patio(s), None
Faces None
Story 1
Unit Features None
Entry Level None
Foundation None
Builder Name Unknown
Sewer Sewer - Public
Water City Water
Architectural Style Contemporary
Level or Stories None
Structure Type Patio, Covered Patio(s)
New Construction Yes
Schools
Elementary Schools Hermosa Vista Elementary School
Middle Schools Stapley Junior High School
High Schools Mountain View High School
School District Mesa Unified District
Others
HOA Fee Include No Fees
Senior Community No
Tax ID 136-06-094
Ownership Fee Simple
Acceptable Financing Conventional, Cash, VA Loan, FHA
Horse Property N
Listing Terms Conventional, Cash, VA Loan, FHA
Financing Conventional
Read Less Info
Want to know what your home might be worth? Contact us for a FREE valuation!

Our team is ready to help you sell your home for the highest possible price ASAP

Copyright 2024 Arizona Regional Multiple Listing Service, Inc. All rights reserved.
Bought with Non-MLS Office
GET MORE INFORMATION

Mortgage Loan Originator & Realtor | License ID: SA709955000 NMLS# 1418692







