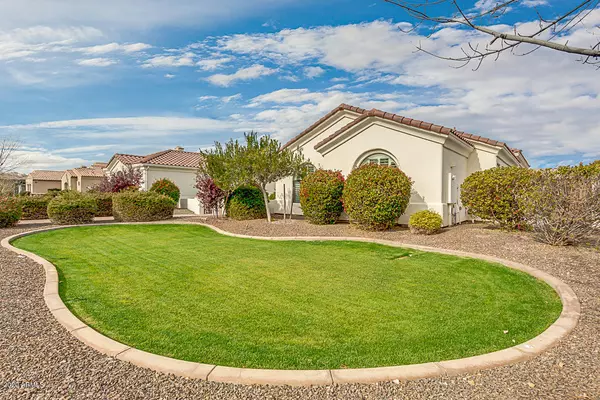$875,000
$880,000
0.6%For more information regarding the value of a property, please contact us for a free consultation.
4 Beds
3.5 Baths
4,145 SqFt
SOLD DATE : 03/05/2020
Key Details
Sold Price $875,000
Property Type Single Family Home
Sub Type Single Family - Detached
Listing Status Sold
Purchase Type For Sale
Square Footage 4,145 sqft
Price per Sqft $211
Subdivision Whitewing At Higley
MLS Listing ID 5955898
Sold Date 03/05/20
Bedrooms 4
HOA Fees $160/mo
HOA Y/N Yes
Originating Board Arizona Regional Multiple Listing Service (ARMLS)
Year Built 2003
Annual Tax Amount $7,118
Tax Year 2018
Lot Size 0.495 Acres
Acres 0.5
Property Description
This gorgeous custom home has incredible curb appeal and sits on nearly half an acre in the well-regarded gated community of Whitewing at Higley. In a neighborhood of multi-million dollar homes, this one is priced right for you to make it your own! There are flexible living options with 4 bedrooms, a den w/ direct courtyard access, and a teen room. The gourmet kitchen has it all with 2 dishwashers, built-in refrigerator, warming drawer, wine cooler, and prep sink. There are high-quality finishes throughout, including travertine and wood flooring, 10- and 12-foot ceilings, solid wood doors, trendy black-frame windows, shutters, extensive cabinetry & custom closets. The backyard is great for entertaining with a large covered patio, refreshing pool, mature landscaping, and a putting gree
Location
State AZ
County Maricopa
Community Whitewing At Higley
Direction ***Please use the main Whitewing entrance off of Higley North on Higley .5 mile, right on E Woodside, Left on Banning, Right on Portola Valley, home is on the Right.
Rooms
Other Rooms Great Room, Family Room, BonusGame Room
Master Bedroom Downstairs
Den/Bedroom Plus 6
Separate Den/Office Y
Interior
Interior Features Master Downstairs, Breakfast Bar, 9+ Flat Ceilings, No Interior Steps, Kitchen Island, Pantry, Double Vanity, Full Bth Master Bdrm, Separate Shwr & Tub, Tub with Jets, High Speed Internet, Granite Counters
Heating Electric
Cooling Refrigeration
Flooring Carpet, Stone, Wood
Fireplaces Type 2 Fireplace
Fireplace Yes
SPA None
Exterior
Exterior Feature Covered Patio(s), Patio, Private Yard, Built-in Barbecue
Garage Attch'd Gar Cabinets, Dir Entry frm Garage, Electric Door Opener, Side Vehicle Entry
Garage Spaces 3.0
Garage Description 3.0
Fence Block
Pool Private
Community Features Gated Community, Playground, Biking/Walking Path
Utilities Available SRP, SW Gas
Amenities Available Management
Waterfront No
Roof Type Tile
Parking Type Attch'd Gar Cabinets, Dir Entry frm Garage, Electric Door Opener, Side Vehicle Entry
Private Pool Yes
Building
Lot Description Desert Front, Grass Back, Auto Timer H2O Front, Auto Timer H2O Back
Story 1
Builder Name Custom
Sewer Public Sewer
Water City Water
Structure Type Covered Patio(s),Patio,Private Yard,Built-in Barbecue
Schools
Elementary Schools San Tan Elementary
Middle Schools Sossaman Middle School
High Schools Higley High School
School District Higley Unified District
Others
HOA Name Whitewing at Higley
HOA Fee Include Maintenance Grounds
Senior Community No
Tax ID 304-52-157
Ownership Fee Simple
Acceptable Financing Cash, Conventional, 1031 Exchange
Horse Property N
Listing Terms Cash, Conventional, 1031 Exchange
Financing Other
Read Less Info
Want to know what your home might be worth? Contact us for a FREE valuation!

Our team is ready to help you sell your home for the highest possible price ASAP

Copyright 2024 Arizona Regional Multiple Listing Service, Inc. All rights reserved.
Bought with Keller Williams Legacy One
GET MORE INFORMATION

Mortgage Loan Originator & Realtor | License ID: SA709955000 NMLS# 1418692







