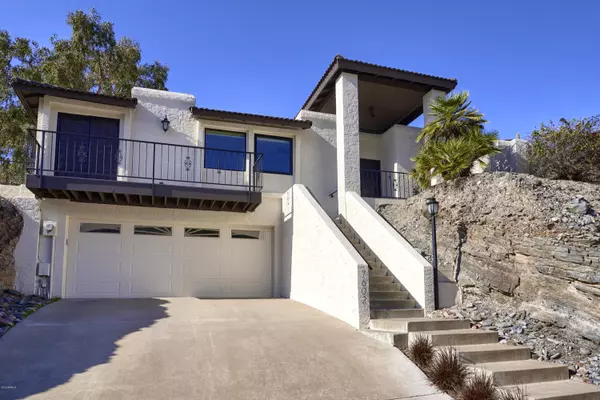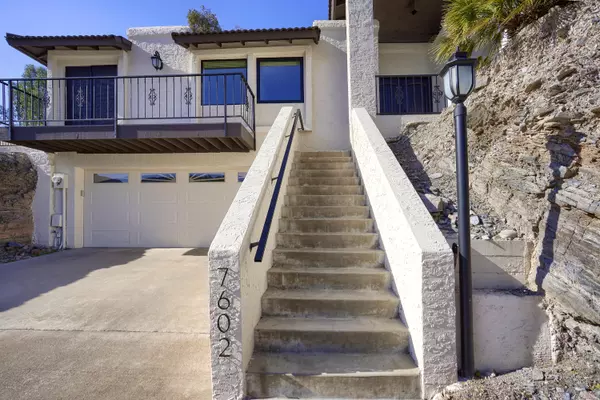$622,000
$649,000
4.2%For more information regarding the value of a property, please contact us for a free consultation.
4 Beds
2,036 SqFt
SOLD DATE : 03/04/2020
Key Details
Sold Price $622,000
Property Type Single Family Home
Sub Type Single Family - Detached
Listing Status Sold
Purchase Type For Sale
Square Footage 2,036 sqft
Price per Sqft $305
Subdivision Biltmore Highlands Two
MLS Listing ID 6020854
Sold Date 03/04/20
Style Spanish, Santa Barbara/Tuscan
Bedrooms 4
HOA Y/N No
Originating Board Arizona Regional Multiple Listing Service (ARMLS)
Year Built 1977
Annual Tax Amount $4,741
Tax Year 2019
Lot Size 0.348 Acres
Acres 0.35
Property Description
Biltmore Highlands Elevated Site Equals wide angle Views and a Mountainside Canyon setting in Piestewa Peak. A Private and ''almost'' Secluded Home sits above street level and enjoys a Front Viewing Deck, a Comfortable Covered Back Patio, and a Large Yard with dramatic Rock Outcroppings. Early shade every afternoon all summer long. Recent Major Interior Renovations (six figures!) created a Clean and Modern Feel. New Roof, and zoned A/C. Large garage easily fits two cars plus storage closets and a shop area. Wide well lit interior staircase to main floor. Lock and Leave Low Maintenance living on the Mountainside with no HOA. Two Blocks to Preserve Trail Head. Minutes to Biltmore, Camelback Corridor, Downtown, ASU, and the Airport. SEE FEATURE SHEET AND FLOOR PLAN IN DOCUMENTS TA
Location
State AZ
County Maricopa
Community Biltmore Highlands Two
Direction North on 22nd Street to 7602.
Rooms
Den/Bedroom Plus 4
Ensuite Laundry Wshr/Dry HookUp Only, 220 V Dryer Hookup, Inside
Separate Den/Office N
Interior
Interior Features No Interior Steps
Laundry Location Wshr/Dry HookUp Only, 220 V Dryer Hookup, Inside
Heating Electric
Cooling Refrigeration, Ceiling Fan(s)
Flooring Carpet, Tile, Wood
Fireplaces Number No Fireplace
Fireplaces Type No Fireplace
Fireplace No
Window Features Sunscreen(s), Dual Pane, Low-E
SPA None
Laundry Wshr/Dry HookUp Only, 220 V Dryer Hookup, Inside
Exterior
Exterior Feature Balcony, Patio, Covered Patio(s), Childrens Play Area
Garage Electric Door Opener, Extnded Lngth Garage, Separate Strge Area
Garage Spaces 2.5
Garage Description 2.5
Fence Wrought Iron, Block
Pool No Pool2
Utilities Available APS
Waterfront No
View Mountain View(s)2
Roof Type Tile, Foam
Parking Type Electric Door Opener, Extnded Lngth Garage, Separate Strge Area
Building
Story 2
Builder Name Custom Built
Sewer Sewer - Public
Water City Water
Architectural Style Spanish, Santa Barbara/Tuscan
Structure Type Balcony, Patio, Covered Patio(s), Childrens Play Area
Schools
Elementary Schools Madison Heights Elementary School
Middle Schools Madison #1 Elementary School
High Schools Camelback High School
School District Phoenix Union High School District
Others
HOA Fee Include No Fees
Senior Community No
Tax ID 164-19-147
Ownership Fee Simple
Acceptable Financing Conventional, Cash
Horse Property N
Listing Terms Conventional, Cash
Financing Cash
Read Less Info
Want to know what your home might be worth? Contact us for a FREE valuation!

Our team is ready to help you sell your home for the highest possible price ASAP

Copyright 2024 Arizona Regional Multiple Listing Service, Inc. All rights reserved.
Bought with Dominion Group Properties
GET MORE INFORMATION

Mortgage Loan Originator & Realtor | License ID: SA709955000 NMLS# 1418692







