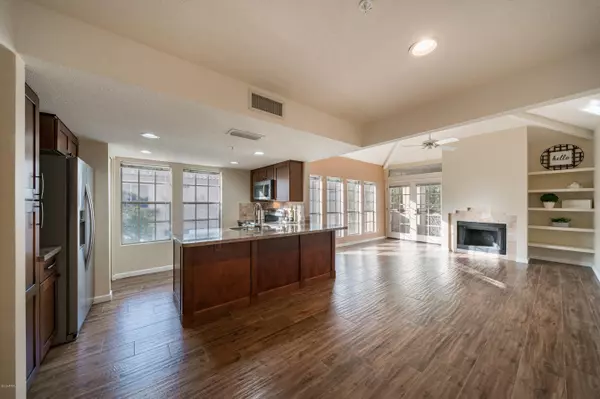$305,000
$310,000
1.6%For more information regarding the value of a property, please contact us for a free consultation.
2 Beds
2 Baths
1,069 SqFt
SOLD DATE : 02/28/2020
Key Details
Sold Price $305,000
Property Type Townhouse
Sub Type Townhouse
Listing Status Sold
Purchase Type For Sale
Square Footage 1,069 sqft
Price per Sqft $285
Subdivision Club Scottsdale Condominium Ut 101-114 201-228
MLS Listing ID 6025069
Sold Date 02/28/20
Bedrooms 2
HOA Fees $250/mo
HOA Y/N Yes
Originating Board Arizona Regional Multiple Listing Service (ARMLS)
Year Built 1987
Annual Tax Amount $1,061
Tax Year 2019
Lot Size 86 Sqft
Property Description
Pride of ownership shows the minute you enter this home. Built-in entertainment center, fireplace, high end porcelain tile flooring, warm wall colors, ceiling fans, stacked laundry in kitchen. Cathedral ceilings in living and master. Custom kitchen cabinets and upgraded faucet & fixtures. Beautiful granite kitchen counters with travertine stone back splash, Like new stainless steel appliances, built-in microwave & breakfast bar create great entertainment space. End unit with a wall of large glass windows is designed for a light & bright floor plan. Updated master bath with large walk in shower. RARE private garage & next to pool area. Don't miss this opportunity to own the best of Scottsdale urban living. Nearby walking trails, Fashion Square, Old Town Scottsdale. LOCATION, LOCATION.
Location
State AZ
County Maricopa
Community Club Scottsdale Condominium Ut 101-114 201-228
Direction East on McDonald and Scottsdale Rd, First Right Past the canal , Subdivision on the South Side of McDonald.
Rooms
Master Bedroom Split
Den/Bedroom Plus 2
Separate Den/Office N
Interior
Interior Features Breakfast Bar, Fire Sprinklers, Vaulted Ceiling(s), 3/4 Bath Master Bdrm, High Speed Internet, Granite Counters
Heating Electric
Cooling Refrigeration
Flooring Carpet, Tile
Fireplaces Type 1 Fireplace, Living Room
Fireplace Yes
SPA None
Laundry Wshr/Dry HookUp Only
Exterior
Exterior Feature Covered Patio(s), Patio
Garage Spaces 1.0
Garage Description 1.0
Fence None
Pool None
Community Features Community Spa Htd, Community Spa, Community Pool Htd, Community Pool, Biking/Walking Path
Utilities Available SRP
Amenities Available Management
Waterfront No
Roof Type Tile
Private Pool No
Building
Story 2
Builder Name A&M Homes
Sewer Public Sewer
Water City Water
Structure Type Covered Patio(s),Patio
New Construction Yes
Schools
Elementary Schools Pueblo Elementary School
Middle Schools Mohave Middle School
High Schools Saguaro High School
School District Scottsdale Unified District
Others
HOA Name Vision Community Mgt
HOA Fee Include Roof Repair,Insurance,Maintenance Grounds,Front Yard Maint,Trash,Roof Replacement,Maintenance Exterior
Senior Community No
Tax ID 173-03-972
Ownership Fee Simple
Acceptable Financing Cash, Conventional
Horse Property N
Listing Terms Cash, Conventional
Financing Conventional
Read Less Info
Want to know what your home might be worth? Contact us for a FREE valuation!

Our team is ready to help you sell your home for the highest possible price ASAP

Copyright 2024 Arizona Regional Multiple Listing Service, Inc. All rights reserved.
Bought with HomeSmart
GET MORE INFORMATION

Mortgage Loan Originator & Realtor | License ID: SA709955000 NMLS# 1418692







