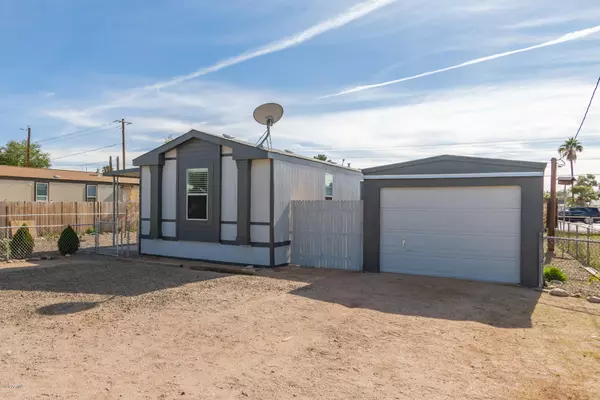$176,000
$175,000
0.6%For more information regarding the value of a property, please contact us for a free consultation.
3 Beds
2 Baths
1,120 SqFt
SOLD DATE : 03/03/2020
Key Details
Sold Price $176,000
Property Type Mobile Home
Sub Type Mfg/Mobile Housing
Listing Status Sold
Purchase Type For Sale
Square Footage 1,120 sqft
Price per Sqft $157
Subdivision Apache Paradise 3
MLS Listing ID 6024380
Sold Date 03/03/20
Style Ranch
Bedrooms 3
HOA Y/N No
Originating Board Arizona Regional Multiple Listing Service (ARMLS)
Year Built 1994
Annual Tax Amount $341
Tax Year 2019
Lot Size 7,366 Sqft
Acres 0.17
Property Description
BRAND NEW EVERYTHING, FHA AND HUD APPROVED: NEW AC unit, NEW PEX plumbing, NEW Insulation in the underlayment, NEW skirting, NEW textured walls interior, NEW carpets and vinyl planks flooring, NEW exterior and interior paint, NEW Landscaping with over $2,000 of plants installed and a watering system to manage them, ALL stainless steel appliances included, front loading washer and dryer inside the home, Air Handler terminated and custom pantry installed, counter tops designed to match the home, shutters installed throughout, NEW sun shade screens on the windows, NEW baseboards installed throughout the home, NEW fixtures, refinished cabinets and the list goes on. This property wont last! Property is affixed to the lot and ready for all types of financing. Engineer certificates included.
Location
State AZ
County Maricopa
Community Apache Paradise 3
Direction EAST on Broadway Rd to 96TH St NORTH to Butternut Ave EAST to Property on the right
Rooms
Other Rooms Family Room
Den/Bedroom Plus 3
Separate Den/Office N
Interior
Interior Features Breakfast Bar, Vaulted Ceiling(s), Pantry
Heating Electric
Cooling Refrigeration
Flooring Carpet, Vinyl
Fireplaces Number No Fireplace
Fireplaces Type None
Fireplace No
Window Features Sunscreen(s)
SPA None
Exterior
Exterior Feature Patio
Garage Detached
Garage Spaces 1.0
Garage Description 1.0
Fence Chain Link, Wood
Pool None
Community Features Near Bus Stop
Utilities Available City Electric
Amenities Available Not Managed, None
Waterfront No
Roof Type Composition
Parking Type Detached
Private Pool No
Building
Lot Description Sprinklers In Rear, Sprinklers In Front, Desert Back, Desert Front
Story 1
Builder Name CAVCO
Sewer Septic in & Cnctd, Septic Tank
Water City Water
Architectural Style Ranch
Structure Type Patio
Schools
Elementary Schools Stevenson Elementary School (Mesa)
Middle Schools Fremont Junior High School
High Schools Skyline High School
School District Mesa Unified District
Others
HOA Fee Include No Fees
Senior Community No
Tax ID 220-39-108
Ownership Fee Simple
Acceptable Financing Cash, Conventional, FHA, VA Loan
Horse Property N
Listing Terms Cash, Conventional, FHA, VA Loan
Financing Cash
Special Listing Condition Owner/Agent
Read Less Info
Want to know what your home might be worth? Contact us for a FREE valuation!

Our team is ready to help you sell your home for the highest possible price ASAP

Copyright 2024 Arizona Regional Multiple Listing Service, Inc. All rights reserved.
Bought with Keller Williams Arizona Realty
GET MORE INFORMATION

Mortgage Loan Originator & Realtor | License ID: SA709955000 NMLS# 1418692







