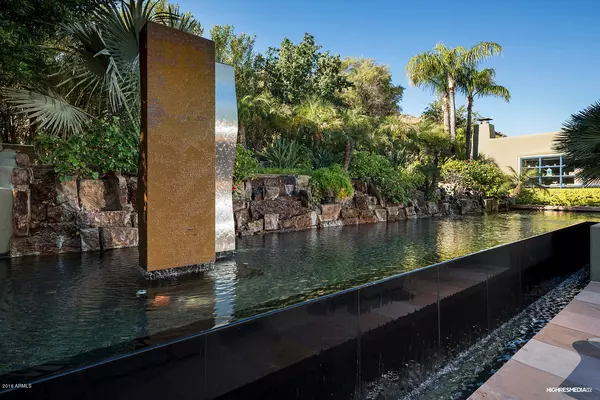$4,988,000
$4,995,000
0.1%For more information regarding the value of a property, please contact us for a free consultation.
5 Beds
10 Baths
7,615 SqFt
SOLD DATE : 04/21/2020
Key Details
Sold Price $4,988,000
Property Type Single Family Home
Sub Type Single Family - Detached
Listing Status Sold
Purchase Type For Sale
Square Footage 7,615 sqft
Price per Sqft $655
Subdivision Mummy Mountain Estates
MLS Listing ID 6027563
Sold Date 04/21/20
Style Territorial/Santa Fe
Bedrooms 5
HOA Y/N No
Originating Board Arizona Regional Multiple Listing Service (ARMLS)
Year Built 1971
Annual Tax Amount $18,085
Tax Year 2019
Lot Size 4.321 Acres
Acres 4.32
Property Description
Hidden behind towering oleanders and 2 gates on 4.5 acres, this charming, 7,615 sf Sante Fe home including 2 guest homes is an enchanting sanctuary unlike any acreage in Paradise Valley!Enter up a long brick driveway. It has Viga beam + plank ceilings, beautiful wood floors, many fireplaces, intimate courtyrds + patios. Inhale mountain views, 308 trees and 2 meditation ponds; one lined in reeds + yellow iris with bass, tilapia and catfish,one with 2ft long koi + a soothing rock waterfall.Walk on wood foot bridges with an 800ft stream beside expansive lawns,breathtaking gardens and mature foliage.An infinity pool with its entire wall as a waterfall is magic to the senses! A well is on the property and sewer. Privacy, zen, calm and relaxing!
Location
State AZ
County Maricopa
Community Mummy Mountain Estates
Direction From Doubletree and Invergordon- Invergordon south past El Maro to E/W Mockingbird. West on Mockingbird to property on south side of street in an area of 5 acre properties.
Rooms
Other Rooms Library-Blt-in Bkcse, Guest Qtrs-Sep Entrn, Family Room, BonusGame Room
Guest Accommodations 1639.0
Master Bedroom Split
Den/Bedroom Plus 8
Separate Den/Office Y
Interior
Interior Features Eat-in Kitchen, Wet Bar, Kitchen Island, Pantry, Double Vanity, Full Bth Master Bdrm, Separate Shwr & Tub, High Speed Internet
Heating Natural Gas
Cooling Refrigeration, Ceiling Fan(s)
Flooring Stone, Wood
Fireplaces Type 3+ Fireplace, Exterior Fireplace, Living Room, Master Bedroom
Fireplace Yes
Window Features Skylight(s)
SPA None
Exterior
Exterior Feature Circular Drive, Playground, Patio, Private Yard, Built-in Barbecue, Separate Guest House
Garage Electric Door Opener, RV Gate, RV Access/Parking
Garage Spaces 3.0
Carport Spaces 3
Garage Description 3.0
Fence Chain Link
Pool Play Pool, Heated, Private
Utilities Available APS, SW Gas
Amenities Available None
Waterfront No
View Mountain(s)
Roof Type Built-Up
Private Pool Yes
Building
Lot Description Sprinklers In Rear, Sprinklers In Front, Corner Lot, Grass Front, Grass Back, Auto Timer H2O Front, Auto Timer H2O Back
Story 1
Builder Name Bill Tull/Dan Madison
Sewer Sewer in & Cnctd, Septic in & Cnctd
Water Well - Pvtly Owned, City Water
Architectural Style Territorial/Santa Fe
Structure Type Circular Drive,Playground,Patio,Private Yard,Built-in Barbecue, Separate Guest House
New Construction Yes
Schools
Elementary Schools Cherokee Elementary School
Middle Schools Cochise Elementary School
High Schools Chaparral High School
School District Scottsdale Unified District
Others
HOA Fee Include No Fees
Senior Community No
Tax ID 168-64-008
Ownership Fee Simple
Acceptable Financing Cash, Conventional
Horse Property Y
Listing Terms Cash, Conventional
Financing Cash
Read Less Info
Want to know what your home might be worth? Contact us for a FREE valuation!

Our team is ready to help you sell your home for the highest possible price ASAP

Copyright 2024 Arizona Regional Multiple Listing Service, Inc. All rights reserved.
Bought with Cactus Mountain Properties, LLC
GET MORE INFORMATION

Mortgage Loan Originator & Realtor | License ID: SA709955000 NMLS# 1418692







