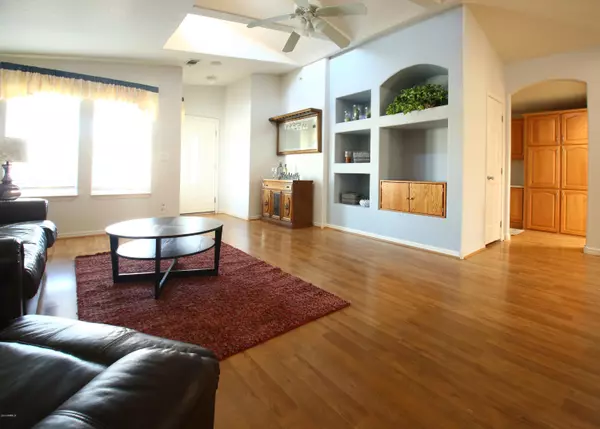$106,000
$115,900
8.5%For more information regarding the value of a property, please contact us for a free consultation.
2 Beds
2 Baths
1,736 SqFt
SOLD DATE : 07/07/2020
Key Details
Sold Price $106,000
Property Type Mobile Home
Sub Type Mfg/Mobile Housing
Listing Status Sold
Purchase Type For Sale
Square Footage 1,736 sqft
Price per Sqft $61
Subdivision S35 T1N R8E
MLS Listing ID 6017783
Sold Date 07/07/20
Style Ranch
Bedrooms 2
HOA Y/N No
Originating Board Arizona Regional Multiple Listing Service (ARMLS)
Land Lease Amount 731.0
Year Built 2006
Annual Tax Amount $915
Tax Year 2019
Lot Size 3,000 Sqft
Acres 0.07
Property Description
Beautiful 2 bedroom, 2 bath home with a split floor plan. Formal dining and a great
kitchen full of appliances and plenty of cabinets. Vaulted ceilings with skylights for natural lighting. Convenient office retreat off the master bedroom. Large enclosed sunroom with it's own A/C unit! 2-car garage with floor to ceiling cabinets. New roof and interior paint in March 2019. Dolce Vita is retirement community living at its finest! Amenities include a 33,000 sq. ft. club house featuring a ballroom, library, fitness center, craft room, billiards room, card room, movie theatre and computer center. Outside enjoy the walk-in resort style heated swimming pool, 2 spas, lighted tennis and pickleball courts, horseshoes, shuffleboard, a putting green and much more!
Location
State AZ
County Pinal
Community S35 T1N R8E
Direction I-60 to exit 198, South on Goldfield Rd. Left on Resort Blvd. thru Gate
Rooms
Other Rooms Family Room, Arizona RoomLanai
Master Bedroom Split
Den/Bedroom Plus 3
Ensuite Laundry Engy Star (See Rmks)
Separate Den/Office Y
Interior
Interior Features Breakfast Bar, Vaulted Ceiling(s), Pantry, 3/4 Bath Master Bdrm, Double Vanity, High Speed Internet
Laundry Location Engy Star (See Rmks)
Heating Electric, ENERGY STAR Qualified Equipment
Cooling Refrigeration, Programmable Thmstat, Wall/Window Unit(s), Ceiling Fan(s)
Flooring Carpet, Laminate, Linoleum
Fireplaces Number No Fireplace
Fireplaces Type None
Fireplace No
Window Features Skylight(s),ENERGY STAR Qualified Windows,Double Pane Windows
SPA None
Laundry Engy Star (See Rmks)
Exterior
Exterior Feature Covered Patio(s), Patio, Screened in Patio(s)
Garage Attch'd Gar Cabinets, Electric Door Opener, RV Access/Parking
Garage Spaces 2.0
Carport Spaces 2
Garage Description 2.0
Fence None
Pool None
Community Features Gated Community, Community Spa Htd, Community Spa, Community Pool Htd, Community Pool, Community Media Room, Guarded Entry, Tennis Court(s), Clubhouse, Fitness Center
Utilities Available SRP
Amenities Available None
Waterfront No
View Mountain(s)
Roof Type Composition
Accessibility Pool Power Lift
Parking Type Attch'd Gar Cabinets, Electric Door Opener, RV Access/Parking
Private Pool No
Building
Lot Description Corner Lot, Desert Back, Desert Front, Gravel/Stone Front, Gravel/Stone Back, Auto Timer H2O Front, Auto Timer H2O Back
Story 1
Unit Features Ground Level
Builder Name Cavco
Sewer Sewer in & Cnctd, Public Sewer
Water City Water
Architectural Style Ranch
Structure Type Covered Patio(s),Patio,Screened in Patio(s)
Schools
Elementary Schools Adult
Middle Schools Adult
High Schools Adult
School District Apache Junction Unified District
Others
HOA Fee Include No Fees
Senior Community Yes
Tax ID 103-01-008
Ownership Leasehold
Acceptable Financing Cash, Conventional
Horse Property N
Listing Terms Cash, Conventional
Financing Cash
Special Listing Condition Age Restricted (See Remarks)
Read Less Info
Want to know what your home might be worth? Contact us for a FREE valuation!

Our team is ready to help you sell your home for the highest possible price ASAP

Copyright 2024 Arizona Regional Multiple Listing Service, Inc. All rights reserved.
Bought with West USA Realty
GET MORE INFORMATION

Mortgage Loan Originator & Realtor | License ID: SA709955000 NMLS# 1418692







