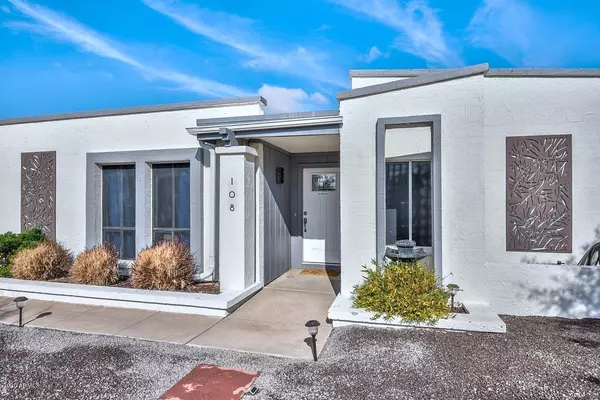$435,000
$430,000
1.2%For more information regarding the value of a property, please contact us for a free consultation.
4 Beds
2 Baths
1,989 SqFt
SOLD DATE : 03/11/2020
Key Details
Sold Price $435,000
Property Type Single Family Home
Sub Type Single Family - Detached
Listing Status Sold
Purchase Type For Sale
Square Footage 1,989 sqft
Price per Sqft $218
Subdivision Cresta Del Oro
MLS Listing ID 6028425
Sold Date 03/11/20
Style Ranch
Bedrooms 4
HOA Fees $6/ann
HOA Y/N Yes
Originating Board Arizona Regional Multiple Listing Service (ARMLS)
Year Built 1972
Annual Tax Amount $2,490
Tax Year 2019
Lot Size 10,486 Sqft
Acres 0.24
Property Description
Stunning, Immaculate Mid-Century with Modern Feel! As you come to this home, you will see the freshly landscaped yard, additional awning covered space for parking and solar walkway. Entering the home, you'll see pride of ownership! The large great room can be used for formal or informal living/dining. The kitchen has granite countertops, stainless steel appliances, island, pantry and a view to the backyard. The breakfast nook and family room are all open to the kitchen. The master bedroom has a walk in closet and a private entry to the patio. There are 3 additional spacious bedrooms. All bathrooms have been updated and have granite countertops with the modern square sinks and tile surround. The backyard is an entertainers dream! The pool, pergola, decking and walkways were done in 20 The pebbletec pool is self cleaning, has two cascading pots, and several areas for umbrellas. There is even a projector screen area on the back of the home for movies! Nothing like having a theatre in your own backyard! There is also a new shed for storage. This home has it all and is centrally located, close to dining, shopping and freeways / highways. Do not wait to call this home yours!
Location
State AZ
County Maricopa
Community Cresta Del Oro
Direction From Thunderbird, North on 1st Street, East on Voltaire Avenue, Home is on the North Side
Rooms
Other Rooms Family Room
Den/Bedroom Plus 4
Ensuite Laundry Wshr/Dry HookUp Only
Separate Den/Office N
Interior
Interior Features Eat-in Kitchen, Kitchen Island, Pantry, Full Bth Master Bdrm, High Speed Internet, Granite Counters
Laundry Location Wshr/Dry HookUp Only
Heating Electric
Cooling Refrigeration, Programmable Thmstat, Ceiling Fan(s)
Flooring Carpet, Tile
Fireplaces Number No Fireplace
Fireplaces Type None
Fireplace No
SPA None
Laundry Wshr/Dry HookUp Only
Exterior
Exterior Feature Covered Patio(s), Gazebo/Ramada, Patio, Storage
Garage Electric Door Opener, Separate Strge Area
Garage Spaces 2.0
Garage Description 2.0
Fence Block
Pool Play Pool, Private
Community Features Biking/Walking Path
Utilities Available APS, SW Gas
Amenities Available Rental OK (See Rmks)
Waterfront No
Roof Type Reflective Coating,Built-Up,Foam
Accessibility Remote Devices
Parking Type Electric Door Opener, Separate Strge Area
Private Pool Yes
Building
Lot Description Sprinklers In Rear, Sprinklers In Front, Desert Back, Desert Front, Gravel/Stone Front, Gravel/Stone Back, Grass Back, Auto Timer H2O Front, Auto Timer H2O Back
Story 1
Builder Name Unknown
Sewer Sewer in & Cnctd, Public Sewer
Water City Water
Architectural Style Ranch
Structure Type Covered Patio(s),Gazebo/Ramada,Patio,Storage
Schools
Elementary Schools Lookout Mountain School
Middle Schools Mountain Sky Middle School
High Schools Thunderbird High School
School District Glendale Union High School District
Others
HOA Name Cresta Del Oro
HOA Fee Include Maintenance Grounds
Senior Community No
Tax ID 159-02-164
Ownership Fee Simple
Acceptable Financing Cash, Conventional, FHA, VA Loan
Horse Property N
Listing Terms Cash, Conventional, FHA, VA Loan
Financing Conventional
Read Less Info
Want to know what your home might be worth? Contact us for a FREE valuation!

Our team is ready to help you sell your home for the highest possible price ASAP

Copyright 2024 Arizona Regional Multiple Listing Service, Inc. All rights reserved.
Bought with The Agency
GET MORE INFORMATION

Mortgage Loan Originator & Realtor | License ID: SA709955000 NMLS# 1418692







