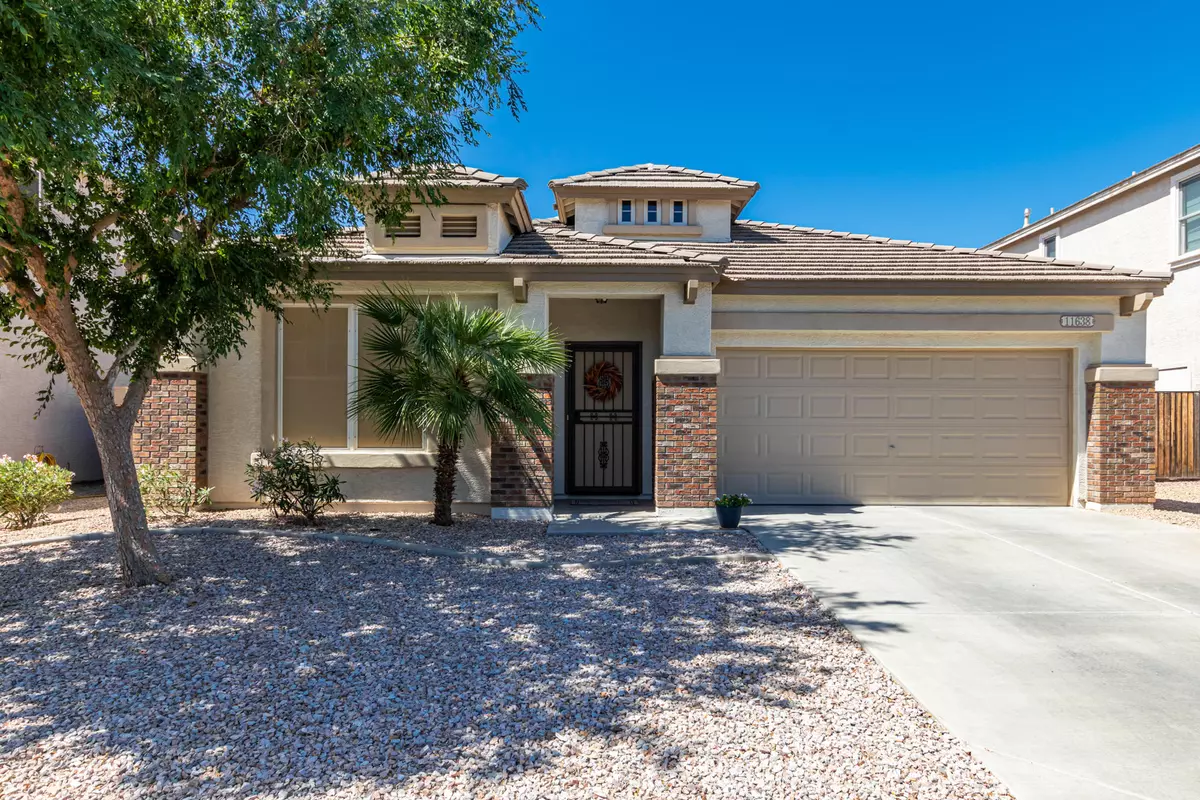$400,000
$375,000
6.7%For more information regarding the value of a property, please contact us for a free consultation.
4 Beds
2 Baths
2,112 SqFt
SOLD DATE : 05/27/2021
Key Details
Sold Price $400,000
Property Type Single Family Home
Sub Type Single Family - Detached
Listing Status Sold
Purchase Type For Sale
Square Footage 2,112 sqft
Price per Sqft $189
Subdivision Rancho Gabriela Phase 4B
MLS Listing ID 6232635
Sold Date 05/27/21
Style Spanish
Bedrooms 4
HOA Fees $50/mo
HOA Y/N Yes
Originating Board Arizona Regional Multiple Listing Service (ARMLS)
Year Built 2004
Annual Tax Amount $1,518
Tax Year 2020
Lot Size 6,670 Sqft
Acres 0.15
Property Description
Beautiful single level home in Rancho Gabriela, Surprise. From the moment you drive up, you will love the brick veneer finish enhancing the homes curb appeal. As you enter you will be greeted by a large open foyer and a nice large Flex Room space that can be great for play area, home gym or home office set up. This is a split floor plan, with two generously sized rooms on the left, one of them with a walk in closet, and the 4th bedroom to the right off of the garage entrance and full hall bath. As you continue on, you will enter into the large open Great room with a large kitchen island with breakfast sitting area, granite counter tops, pendant lighting and a plethora of cabinets. Kitchen is accented with travertine backsplash, 42 cabinets and newer SS appliances and gas rangeoven. Dining area off kitchen comfortably fits a large dining table, this large open great room is perfect for large gatherings. Home features neutral grey two tone paint, 18" tile throughout all traffic areas, great room, kitchen, baths and laundry room, newer neutral colored carpet in all the bedrooms and flex room. Home is well equipped with 2 blinds, framed in windows, ceiling fans, appliances, sun screens and 9 foot ceilings. Master suite is in the back of the house and offer a nice size master bath with raised vanity, double sinks and big walk in closet. You will truly enjoy entertaining guests in this low maintenance back yard with covered patio, nice putting green off patio and a walk way to pavered pergola area. Back yard also has gas stub for future natural gas built in BBQ or firepit area. HVAC was replaced April 2018 and comes with 10 years parts and labor warranty, good through 2028, newer water heater, and so many more extras. See flier for all extras this home has. Call today to schedule your private showing.
Location
State AZ
County Maricopa
Community Rancho Gabriela Phase 4B
Direction Take I-303 to Cactus, go east to Reems Rd, go south to Cholla St, go straight on roundabout, take a right on 151st Ln, left on Yucatan Dr, and right on 151st Dr. Home is the second house on the right.
Rooms
Other Rooms Great Room, BonusGame Room
Master Bedroom Split
Den/Bedroom Plus 5
Ensuite Laundry Wshr/Dry HookUp Only
Separate Den/Office N
Interior
Interior Features Breakfast Bar, 9+ Flat Ceilings, Vaulted Ceiling(s), Kitchen Island, Pantry, Double Vanity, Full Bth Master Bdrm, Separate Shwr & Tub, High Speed Internet, Granite Counters
Laundry Location Wshr/Dry HookUp Only
Heating Natural Gas
Cooling Refrigeration, Ceiling Fan(s)
Flooring Carpet, Tile
Fireplaces Number No Fireplace
Fireplaces Type None
Fireplace No
Window Features Double Pane Windows
SPA None
Laundry Wshr/Dry HookUp Only
Exterior
Exterior Feature Covered Patio(s), Gazebo/Ramada, Patio
Garage Dir Entry frm Garage, Electric Door Opener
Garage Spaces 2.0
Garage Description 2.0
Fence Block
Pool None
Utilities Available APS, SW Gas
Amenities Available Management
Waterfront No
Roof Type Tile
Parking Type Dir Entry frm Garage, Electric Door Opener
Private Pool No
Building
Lot Description Sprinklers In Rear, Sprinklers In Front, Desert Back, Desert Front, Synthetic Grass Back, Auto Timer H2O Front, Auto Timer H2O Back
Story 1
Builder Name Unknown
Sewer Public Sewer
Water City Water
Architectural Style Spanish
Structure Type Covered Patio(s),Gazebo/Ramada,Patio
Schools
Elementary Schools Rancho Gabriela
Middle Schools Rancho Gabriela
High Schools Dysart High School
School District Dysart Unified District
Others
HOA Name Kinney Management
HOA Fee Include Maintenance Grounds
Senior Community No
Tax ID 509-14-463
Ownership Fee Simple
Acceptable Financing Cash, Conventional, FHA, VA Loan
Horse Property N
Listing Terms Cash, Conventional, FHA, VA Loan
Financing Cash
Read Less Info
Want to know what your home might be worth? Contact us for a FREE valuation!

Our team is ready to help you sell your home for the highest possible price ASAP

Copyright 2024 Arizona Regional Multiple Listing Service, Inc. All rights reserved.
Bought with RE/MAX Fine Properties
GET MORE INFORMATION

Mortgage Loan Originator & Realtor | License ID: SA709955000 NMLS# 1418692







