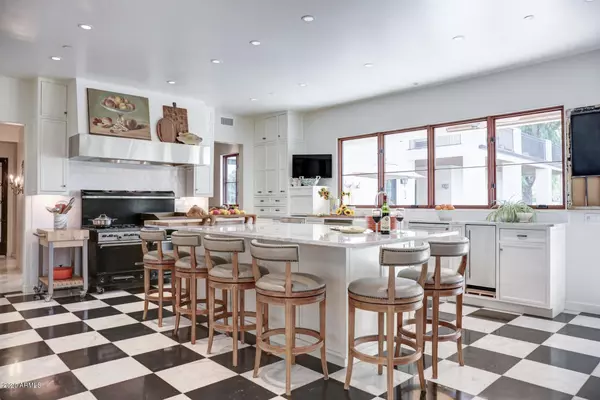$2,600,000
$2,750,000
5.5%For more information regarding the value of a property, please contact us for a free consultation.
4 Beds
3.5 Baths
6,823 SqFt
SOLD DATE : 09/30/2020
Key Details
Sold Price $2,600,000
Property Type Single Family Home
Sub Type Single Family - Detached
Listing Status Sold
Purchase Type For Sale
Square Footage 6,823 sqft
Price per Sqft $381
Subdivision Century Club Estates
MLS Listing ID 6034684
Sold Date 09/30/20
Style Santa Barbara/Tuscan
Bedrooms 4
HOA Y/N No
Originating Board Arizona Regional Multiple Listing Service (ARMLS)
Year Built 2018
Annual Tax Amount $8,473
Tax Year 2019
Lot Size 1.000 Acres
Acres 1.0
Property Description
Stunning one acre corner fairway golf course lot, views the green and mountain tops plus a Car Barn to include a mezzanine and room to build more garages. A signature Candelaria Designed home, offering generous and spacious interiors. An inviting home, from curbside, walk through its sweet front door arrival. A work of ART; diligently hand selected artifacts from all over the world. Lofty ceilings and an open floor plan make for easy, luxurious living. The grounds feature stunning gardens, 260 rose bushes, 24 fruit trees and lush landscape. Detached 1,425SF shop with 600SF Mezzanine and 20 ft ceilings. Outdoors, enjoy year-round living, entertaining, pool, BBQ, sport court at its best with an intimate pavilion. A one-of-a-kind home to be cherished and celebrated within. private gatherings with ample patio space, outdoor pool and a pickle ball court; Don't miss this one!
Location
State AZ
County Maricopa
Community Century Club Estates
Direction From Shea N on 60th Place, the road curves to 60th Street. Home is on the NW corner of 60th St and Andrews way.
Rooms
Other Rooms Library-Blt-in Bkcse, Guest Qtrs-Sep Entrn, Separate Workshop, Loft, Great Room, Family Room, BonusGame Room
Master Bedroom Split
Den/Bedroom Plus 8
Ensuite Laundry Engy Star (See Rmks), Other, See Remarks
Separate Den/Office Y
Interior
Interior Features Master Downstairs, Eat-in Kitchen, Breakfast Bar, 9+ Flat Ceilings, Drink Wtr Filter Sys, Fire Sprinklers, Vaulted Ceiling(s), Wet Bar, Kitchen Island, Pantry, Double Vanity, Full Bth Master Bdrm, Separate Shwr & Tub, High Speed Internet, Granite Counters
Laundry Location Engy Star (See Rmks),Other,See Remarks
Heating Natural Gas
Cooling Refrigeration, Programmable Thmstat, Ceiling Fan(s)
Flooring Stone, Wood
Fireplaces Type 1 Fireplace, 2 Fireplace, 3+ Fireplace, Exterior Fireplace, Fire Pit, Family Room, Living Room, Master Bedroom
Fireplace Yes
Window Features ENERGY STAR Qualified Windows,Wood Frames,Double Pane Windows,Low Emissivity Windows
SPA None
Laundry Engy Star (See Rmks), Other, See Remarks
Exterior
Exterior Feature Balcony, Covered Patio(s), Playground, Gazebo/Ramada, Patio, Private Yard, Sport Court(s), Storage
Garage Over Height Garage, Rear Vehicle Entry, RV Gate, Side Vehicle Entry, Golf Cart Garage, Tandem, RV Access/Parking, RV Garage
Garage Spaces 8.0
Garage Description 8.0
Fence Block, Wrought Iron
Pool Play Pool, Variable Speed Pump, Diving Pool, Private
Community Features Golf, Biking/Walking Path
Utilities Available APS, SW Gas
Amenities Available None
Waterfront No
View Mountain(s)
Roof Type Tile,Built-Up,Concrete,Foam
Accessibility Zero-Grade Entry, Accessible Hallway(s)
Parking Type Over Height Garage, Rear Vehicle Entry, RV Gate, Side Vehicle Entry, Golf Cart Garage, Tandem, RV Access/Parking, RV Garage
Private Pool Yes
Building
Lot Description Sprinklers In Rear, Sprinklers In Front, Corner Lot, Desert Back, Desert Front, On Golf Course, Gravel/Stone Front, Auto Timer H2O Front, Auto Timer H2O Back
Story 2
Builder Name Custom
Sewer Public Sewer
Water City Water
Architectural Style Santa Barbara/Tuscan
Structure Type Balcony,Covered Patio(s),Playground,Gazebo/Ramada,Patio,Private Yard,Sport Court(s),Storage
Schools
Elementary Schools Sequoya Elementary School
Middle Schools Cocopah Middle School
High Schools Chaparral High School
School District Scottsdale Unified District
Others
HOA Fee Include No Fees
Senior Community No
Tax ID 167-79-083
Ownership Fee Simple
Acceptable Financing Cash, Conventional, Trade
Horse Property N
Listing Terms Cash, Conventional, Trade
Financing Other
Read Less Info
Want to know what your home might be worth? Contact us for a FREE valuation!

Our team is ready to help you sell your home for the highest possible price ASAP

Copyright 2024 Arizona Regional Multiple Listing Service, Inc. All rights reserved.
Bought with Platinum Living Realty
GET MORE INFORMATION

Mortgage Loan Originator & Realtor | License ID: SA709955000 NMLS# 1418692







