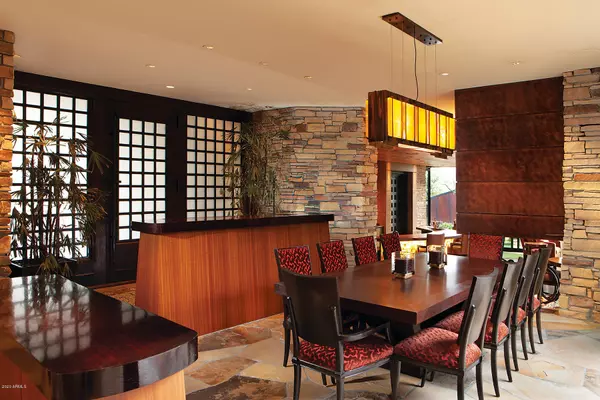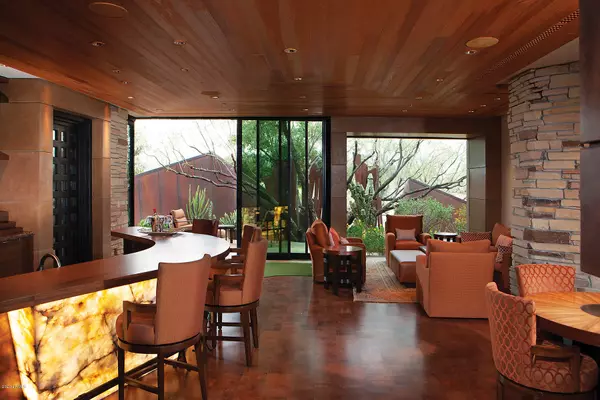$3,150,000
$3,500,000
10.0%For more information regarding the value of a property, please contact us for a free consultation.
4 Beds
6 Baths
7,104 SqFt
SOLD DATE : 11/17/2020
Key Details
Sold Price $3,150,000
Property Type Single Family Home
Sub Type Single Family - Detached
Listing Status Sold
Purchase Type For Sale
Square Footage 7,104 sqft
Price per Sqft $443
Subdivision Desert Mountain Phase 2 Unit 10 Lt 1-112 Tr A-H
MLS Listing ID 6040471
Sold Date 11/17/20
Style Contemporary
Bedrooms 4
HOA Fees $124
HOA Y/N Yes
Originating Board Arizona Regional Multiple Listing Service (ARMLS)
Year Built 1998
Annual Tax Amount $11,190
Tax Year 2019
Lot Size 0.986 Acres
Acres 0.99
Property Description
A Stunning entertaining and living Masterpiece offers brilliant mountain and golf course views, yet is only 8 minutes from the main gate of Desert Mountain. Amazing use of copper and stone creates dramatic, yet warm dining and entertaining spaces, where outdoor courtyard and patio details rival the indoors. With a Great Room including large bar, walk-in wine cellar, humidor and built in putting green, the party options are endless. The master bedroom retreat is beyond compare, with private massage and/or yoga room, truly amazing his/her bathrooms and the most delightful, expansive closets imaginable. Chef's kitchen opens to beautiful family room and casual dining solarium. The lower level features a true workout room complete with sauna plus two additional private guest suites. The separate casita offers a fourth bedroom or super cool extra retreat. Best in Class!
Location
State AZ
County Maricopa
Community Desert Mountain Phase 2 Unit 10 Lt 1-112 Tr A-H
Direction Pima Road north to Cave Creek Road east to Desert Mountain Parkway on left. Guard will further direct to property.
Rooms
Other Rooms Guest Qtrs-Sep Entrn, ExerciseSauna Room, Great Room, Family Room, BonusGame Room
Basement Finished, Walk-Out Access, Partial
Guest Accommodations 733.0
Master Bedroom Split
Den/Bedroom Plus 6
Separate Den/Office Y
Interior
Interior Features Mstr Bdrm Sitting Rm, Upstairs, Walk-In Closet(s), Eat-in Kitchen, Breakfast Bar, Central Vacuum, Fire Sprinklers, Vaulted Ceiling(s), Wet Bar, Kitchen Island, Pantry, 2 Master Baths, Bidet, Full Bth Master Bdrm, Separate Shwr & Tub, Tub with Jets, High Speed Internet, Granite Counters
Heating Natural Gas
Cooling Refrigeration
Flooring Stone, Tile, Wood, Other
Fireplaces Type 3+ Fireplace, Two Way Fireplace, Exterior Fireplace, Family Room, Master Bedroom, Gas
Fireplace Yes
Window Features Mechanical Sun Shds, Skylight(s), Double Pane Windows, Tinted Windows
SPA Community, Heated, Private
Laundry Dryer Included, Inside, Washer Included
Exterior
Exterior Feature Balcony, Covered Patio(s), Patio, Private Yard, Built-in Barbecue, Separate Guest House
Garage Attch'd Gar Cabinets, Dir Entry frm Garage, Electric Door Opener, Side Vehicle Entry
Garage Spaces 3.0
Garage Description 3.0
Fence Block
Pool Community, Heated, Private
Community Features Pool, Guarded Entry, Golf, Concierge, Tennis Court(s), Playground, Biking/Walking Path, Clubhouse, Fitness Center
Utilities Available APS, SW Gas
Amenities Available Club, Membership Opt, Management
Waterfront No
View Mountain(s)
Roof Type Built-Up
Accessibility Remote Devices
Building
Lot Description Sprinklers In Rear, Sprinklers In Front, Desert Back, Desert Front, On Golf Course
Story 2
Builder Name Custom
Sewer Public Sewer
Water City Water
Architectural Style Contemporary
Structure Type Balcony, Covered Patio(s), Patio, Private Yard, Built-in Barbecue, Separate Guest House
New Construction Yes
Schools
Elementary Schools Black Mountain Elementary School
Middle Schools Sonoran Trails Middle School
High Schools Cactus Shadows High School
School District Cave Creek Unified District
Others
HOA Name Desert Mountain
HOA Fee Include Common Area Maint, Street Maint
Senior Community No
Tax ID 219-56-504
Ownership Fee Simple
Acceptable Financing Cash, Conventional
Horse Property N
Listing Terms Cash, Conventional
Financing Conventional
Read Less Info
Want to know what your home might be worth? Contact us for a FREE valuation!

Our team is ready to help you sell your home for the highest possible price ASAP

Copyright 2024 Arizona Regional Multiple Listing Service, Inc. All rights reserved.
Bought with Russ Lyon Sotheby's International Realty
GET MORE INFORMATION

Mortgage Loan Originator & Realtor | License ID: SA709955000 NMLS# 1418692







