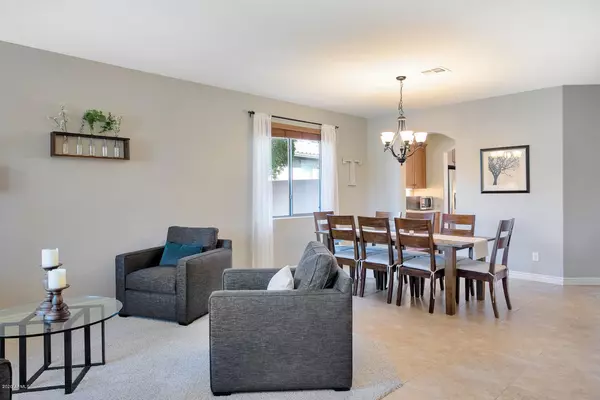$635,000
$649,000
2.2%For more information regarding the value of a property, please contact us for a free consultation.
4 Beds
2.5 Baths
3,208 SqFt
SOLD DATE : 05/22/2020
Key Details
Sold Price $635,000
Property Type Single Family Home
Sub Type Single Family - Detached
Listing Status Sold
Purchase Type For Sale
Square Footage 3,208 sqft
Price per Sqft $197
Subdivision Desert Ridge Super Block 7 North Parcel 6 7 8 Repl
MLS Listing ID 6041877
Sold Date 05/22/20
Bedrooms 4
HOA Fees $87/mo
HOA Y/N Yes
Originating Board Arizona Regional Multiple Listing Service (ARMLS)
Year Built 2011
Annual Tax Amount $5,062
Tax Year 2019
Lot Size 8,188 Sqft
Acres 0.19
Property Description
Beautiful home with an open floor plan on a large pie shaped lot. This home has been upgraded throughout,including a brand new kitchen with Taj Mahal granite countertops, under cabinet lighting, and a subway tile backsplash. This home also boasts pre-wired surround sound in the family room,recently upgraded top of the line carpets,and new interior paint throughout. In the Master Bath, you will also find Taj Mahal tops, a walk-in rain shower, large tiled bathtub, and walk in closet. The East facing back yard stays shaded on hot summer afternoons and comes with a fully automated pool, spa, and mist system controlled by a single remote. The backyard also has a built-in grill, outdoor bar area with granite tops,and mature landscape with large Jubilees, Palms, Lantanas, and mature trees.
Location
State AZ
County Maricopa
Community Desert Ridge Super Block 7 North Parcel 6 7 8 Repl
Direction Tatum Blvd from the 101 & Head North to Deer Valley Dr.Take a left head W. on Deer Valley to 40th St. Head North on 40th St until you reach E. Navigator Ln. Head E. few yards, curves left, hm on left.
Rooms
Other Rooms Loft, Great Room
Master Bedroom Split
Den/Bedroom Plus 6
Separate Den/Office Y
Interior
Interior Features Upstairs, Eat-in Kitchen, Breakfast Bar, Drink Wtr Filter Sys, Vaulted Ceiling(s), Kitchen Island, Double Vanity, Full Bth Master Bdrm, Separate Shwr & Tub, High Speed Internet, Granite Counters
Heating Natural Gas
Cooling Refrigeration, Ceiling Fan(s)
Flooring Carpet, Tile
Fireplaces Number No Fireplace
Fireplaces Type None
Fireplace No
Window Features Double Pane Windows
SPA Heated,Private
Exterior
Exterior Feature Covered Patio(s), Misting System, Built-in Barbecue
Garage Dir Entry frm Garage, Electric Door Opener, Tandem
Garage Spaces 3.0
Garage Description 3.0
Fence Block
Pool Heated, Private
Community Features Playground
Utilities Available APS, SW Gas
Amenities Available Management, Rental OK (See Rmks)
Waterfront No
Roof Type Tile,Concrete
Parking Type Dir Entry frm Garage, Electric Door Opener, Tandem
Private Pool Yes
Building
Lot Description Sprinklers In Rear, Sprinklers In Front, Gravel/Stone Front, Grass Back, Auto Timer H2O Front, Auto Timer H2O Back
Story 2
Builder Name DR Horton
Sewer Public Sewer
Water City Water
Structure Type Covered Patio(s),Misting System,Built-in Barbecue
Schools
Elementary Schools Desert Trails Elementary School
Middle Schools Explorer Middle School
High Schools Pinnacle High School
School District Paradise Valley Unified District
Others
HOA Name Desert Ridge Superbl
HOA Fee Include Maintenance Grounds
Senior Community No
Tax ID 212-50-055
Ownership Fee Simple
Acceptable Financing Cash, Conventional, VA Loan
Horse Property N
Listing Terms Cash, Conventional, VA Loan
Financing Conventional
Read Less Info
Want to know what your home might be worth? Contact us for a FREE valuation!

Our team is ready to help you sell your home for the highest possible price ASAP

Copyright 2024 Arizona Regional Multiple Listing Service, Inc. All rights reserved.
Bought with Biltmore Lifestyles RE Company
GET MORE INFORMATION

Mortgage Loan Originator & Realtor | License ID: SA709955000 NMLS# 1418692







