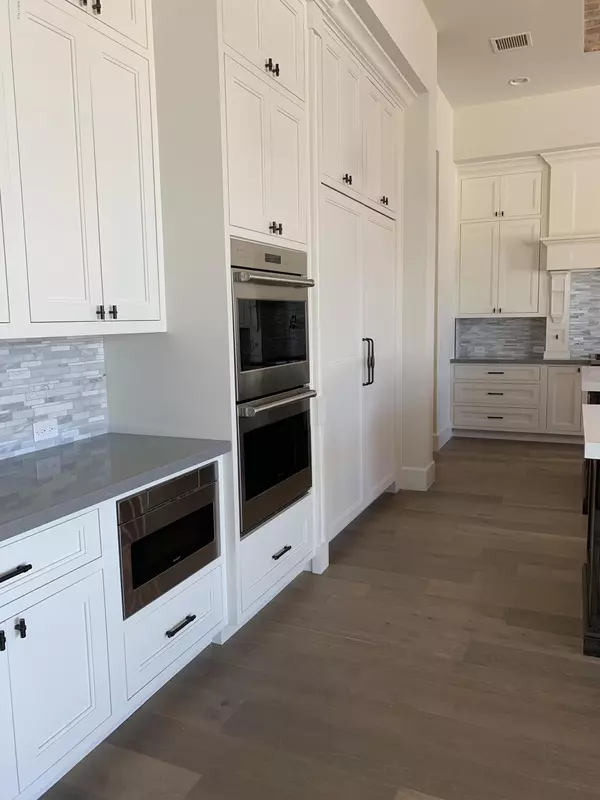$1,862,310
$1,920,000
3.0%For more information regarding the value of a property, please contact us for a free consultation.
5 Beds
4,116 SqFt
SOLD DATE : 03/18/2020
Key Details
Sold Price $1,862,310
Property Type Single Family Home
Sub Type Single Family - Detached
Listing Status Sold
Purchase Type For Sale
Square Footage 4,116 sqft
Price per Sqft $452
Subdivision Desert Estates 12
MLS Listing ID 5961180
Sold Date 03/18/20
Style Santa Barbara/Tuscan
Bedrooms 5
HOA Y/N No
Originating Board Arizona Regional Multiple Listing Service (ARMLS)
Year Built 2019
Annual Tax Amount $2,430
Tax Year 2019
Lot Size 0.832 Acres
Acres 0.83
Property Description
Gorgeous 2019 NEW BUILD! Located in the highly sought after 85254 with almost an acre and no HOA. Estimated completion 12/31/19. 4,600 sq ft, single story home with 4 bed + 4.5 bath, teen area with 4 car garage. Drive through RV garage. (50 X 18ft) Top interior finishes include 12-14 ft ceilings, dual kitchen islands,Sub-Zero Wolf appliances, Wood burning/gas fireplaces in master suite, living area and on patio. View deck with mountain views. Large master shower with a freestanding tub, 10 ft sliding stack-able doors in all patio areas, built in wine cellar. Exterior features include a brand new custom pool with over sized hot tub, front courtyard, large back patio, pavers throughout patios and driveway. This home is an entertainer's dream for maximum indoor/outdoor AZ living areas.
Location
State AZ
County Maricopa
Community Desert Estates 12
Direction IN BETWEEN CACTUS AND SHEA ON 68TH ST
Rooms
Other Rooms Great Room, Family Room, BonusGame Room
Master Bedroom Split
Den/Bedroom Plus 7
Ensuite Laundry None
Separate Den/Office Y
Interior
Interior Features Fire Sprinklers3, Vaulted Ceiling(s)
Laundry Location None
Heating Natural Gas
Cooling Refrigeration, Ceiling Fan(s)
Flooring Stone, Wood
Fireplaces Type 2 Fireplace, Fireplace Family Rm, Fireplace Master Bdr, Two Way Fireplace, Gas Fireplace, Exterior Fireplace
Fireplace Yes
Window Features Triple Pane Windows, Sunscreen(s)
SPA Private
Laundry None
Exterior
Exterior Feature Patio, Covered Patio(s), Pvt Yrd(s)/Crtyrd(s), Built-in BBQ
Garage Electric Door Opener, Gated Parking, RV Garage, RV Gate, RV Parking, Side Vehicle Entry
Garage Spaces 5.0
Garage Description 5.0
Fence Block
Pool Private, Heated, Play Pool
Landscape Description Irrigation Front
Community Features BikingWalking Path, Horse Facility
Utilities Available APS, SW Gas3
Waterfront No
View Mountain View(s)2
Roof Type Tile
Parking Type Electric Door Opener, Gated Parking, RV Garage, RV Gate, RV Parking, Side Vehicle Entry
Building
Story 2
Builder Name BEL AIRE
Sewer Septic Tank
Water City Water
Architectural Style Santa Barbara/Tuscan
Structure Type Patio, Covered Patio(s), Pvt Yrd(s)/Crtyrd(s), Built-in BBQ
Schools
Elementary Schools Sequoya Elementary School
Middle Schools Cocopah Middle School
High Schools Chaparral High School
School District Scottsdale Unified District
Others
HOA Fee Include No Fees
Senior Community No
Tax ID 175-24-042
Ownership Fee Simple
Acceptable Financing Conventional, Cash
Horse Property Y
Listing Terms Conventional, Cash
Financing Cash
Read Less Info
Want to know what your home might be worth? Contact us for a FREE valuation!

Our team is ready to help you sell your home for the highest possible price ASAP

Copyright 2024 Arizona Regional Multiple Listing Service, Inc. All rights reserved.
Bought with My Home Group Real Estate
GET MORE INFORMATION

Mortgage Loan Originator & Realtor | License ID: SA709955000 NMLS# 1418692







