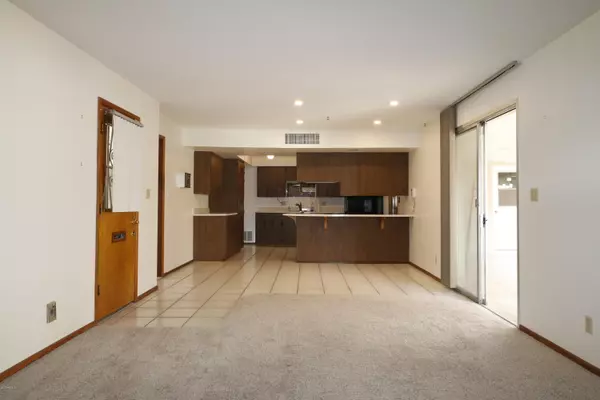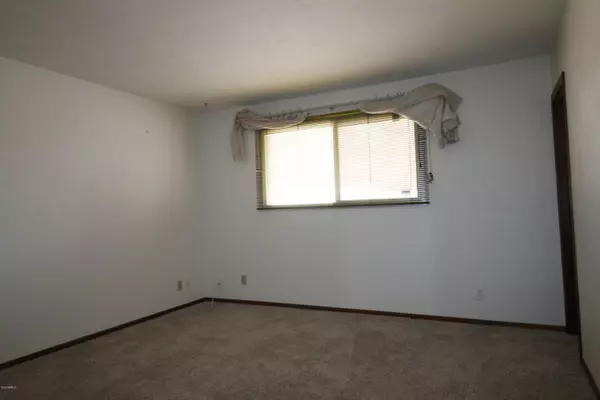$430,600
$395,000
9.0%For more information regarding the value of a property, please contact us for a free consultation.
3 Beds
2 Baths
1,919 SqFt
SOLD DATE : 02/24/2020
Key Details
Sold Price $430,600
Property Type Single Family Home
Sub Type Single Family - Detached
Listing Status Sold
Purchase Type For Sale
Square Footage 1,919 sqft
Price per Sqft $224
Subdivision Juanita ''Y'' Olmo Frontier Place
MLS Listing ID 6030375
Sold Date 02/24/20
Style Ranch
Bedrooms 3
HOA Y/N No
Originating Board Arizona Regional Multiple Listing Service (ARMLS)
Year Built 1964
Annual Tax Amount $1,541
Tax Year 2019
Lot Size 9,200 Sqft
Acres 0.21
Property Description
Close to OLD TOWN Scottsdale (Thomas & Scottsdale Rd) Exciting amenities, numerous events, Scottsdale stadium for SF Giants baseball, Year-Round Fun, Free Trolley, Old West Charm. What a rare opportunity, a 3 bedroom 2 bath house with a great room casita with 1 bath and workshop attached in south Scottsdale. The main house is listed by the county assessor at 1,919 sq. ft., the outbuilding measures 720 sq. ft. separated into a 552 sq ft casita and a 168 sq ft workshop. The main house has a kitchen overlooking the family room with a cozy fireplace. Remodeling the home by combining the living room with the kitchen and family room would make an amazing great room concept floorplan! AGENTS; EASY TO SEE, AVAILABLE 8AM TO 10 PM WITH NO NOTICE NEEDED. Make your offer today!
Location
State AZ
County Maricopa
Community Juanita ''Y'' Olmo Frontier Place
Direction South of Thomas on Miller to Virginia, West on Virginia turn right at 74th st to stay on Virginia, turn right on 73rd pl to Cambridge, left on Cambridge to house on north side of street.
Rooms
Other Rooms Guest Qtrs-Sep Entrn, Separate Workshop, Family Room
Guest Accommodations 552.0
Master Bedroom Not split
Den/Bedroom Plus 3
Separate Den/Office N
Interior
Interior Features Eat-in Kitchen, No Interior Steps, 3/4 Bath Master Bdrm
Heating Natural Gas
Cooling Refrigeration
Flooring Carpet, Tile
Fireplaces Type 1 Fireplace, Family Room
Fireplace Yes
SPA None
Exterior
Exterior Feature Covered Patio(s), Patio
Carport Spaces 2
Fence Block, Chain Link, Wood
Pool None
Utilities Available SRP
Amenities Available None
Waterfront No
Roof Type Composition
Private Pool No
Building
Lot Description Gravel/Stone Front, Gravel/Stone Back
Story 1
Builder Name unknown
Sewer Public Sewer
Water City Water
Architectural Style Ranch
Structure Type Covered Patio(s),Patio
Schools
Elementary Schools Yavapai Elementary School
Middle Schools Supai Middle School
High Schools Coronado High School
School District Scottsdale Unified District
Others
HOA Fee Include No Fees
Senior Community No
Tax ID 131-29-104
Ownership Fee Simple
Acceptable Financing Cash, Conventional
Horse Property N
Listing Terms Cash, Conventional
Financing Conventional
Special Listing Condition Probate Listing
Read Less Info
Want to know what your home might be worth? Contact us for a FREE valuation!

Our team is ready to help you sell your home for the highest possible price ASAP

Copyright 2024 Arizona Regional Multiple Listing Service, Inc. All rights reserved.
Bought with NORTH&CO.
GET MORE INFORMATION

Mortgage Loan Originator & Realtor | License ID: SA709955000 NMLS# 1418692







