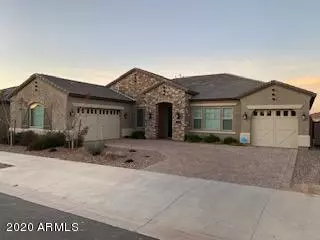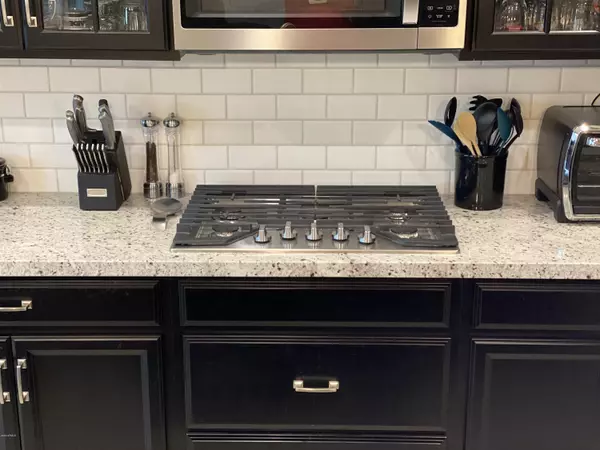$527,000
$529,000
0.4%For more information regarding the value of a property, please contact us for a free consultation.
4 Beds
3.5 Baths
3,022 SqFt
SOLD DATE : 04/15/2020
Key Details
Sold Price $527,000
Property Type Single Family Home
Sub Type Single Family - Detached
Listing Status Sold
Purchase Type For Sale
Square Footage 3,022 sqft
Price per Sqft $174
Subdivision Charleston Estates Various Lots Replat Mcr 1241-15
MLS Listing ID 6031364
Sold Date 04/15/20
Style Santa Barbara/Tuscan
Bedrooms 4
HOA Fees $128/mo
HOA Y/N Yes
Originating Board Arizona Regional Multiple Listing Service (ARMLS)
Year Built 2018
Annual Tax Amount $2,901
Tax Year 2019
Lot Size 10,000 Sqft
Acres 0.23
Property Description
WOW! Now available in the ever-so-popular and highly desired Queen Creek community of Charleston Estates... a beautiful 4-bedroom, 3.5-bathroom single-story, split floor plan smart home just waiting for you to make it your forever home! This home greets you with curb appeal from the elegant brick accented exterior to the convenient desert landscaping with paved driveway. Upon entry, you will fall in love with the warm, neutral paint color and upgraded laminate wood floors. Your lovely new kitchen, family room and formal dining room offer you the perfect space and warmth needed to make cherished memories with your friends and family. Even an iron chef would envy your new dream kitchen with upgraded cabinets, huge island, granite counter tops and high-end stainless-steel appliances. When you step into your luxurious Master bedroom and bathroom with soaking tub and custom tiled shower, and glass door that leads right out to the resort-like backyard with brand new, sparkling pool and above ground spa, you will feel like royalty. All additional bedrooms and bathrooms are spacious and well-appointed. There is so much to love about this home that you really must see it for yourself to appreciate its awesomeness! Priced to sell! Don't let this opportunity pass you by!
Location
State AZ
County Maricopa
Community Charleston Estates Various Lots Replat Mcr 1241-15
Direction South on Ellsworth Rd to Ocotillo Rd. Go east on Ocotillo Rd to Signal Butte Rd. Go north on Signal Butte Rd to second entrance and turn left. Once in community, turn right then left on Quintero.
Rooms
Other Rooms Great Room
Master Bedroom Split
Den/Bedroom Plus 5
Separate Den/Office Y
Interior
Interior Features Eat-in Kitchen, Breakfast Bar, Kitchen Island, Double Vanity, Separate Shwr & Tub, Granite Counters
Heating Natural Gas, ENERGY STAR Qualified Equipment
Cooling Programmable Thmstat, Ceiling Fan(s)
Flooring Carpet, Tile
Fireplaces Number No Fireplace
Fireplaces Type None
Fireplace No
Window Features ENERGY STAR Qualified Windows,Double Pane Windows,Low Emissivity Windows
SPA Above Ground
Laundry Engy Star (See Rmks), Wshr/Dry HookUp Only
Exterior
Exterior Feature Covered Patio(s), Patio
Garage Spaces 3.0
Garage Description 3.0
Fence Block
Pool Private
Community Features Playground, Biking/Walking Path
Utilities Available SRP
Roof Type Tile
Private Pool Yes
Building
Lot Description Desert Front
Story 1
Builder Name CALATLANTIC HOMES OF ARIZONA I
Sewer Public Sewer
Water City Water
Architectural Style Santa Barbara/Tuscan
Structure Type Covered Patio(s),Patio
New Construction No
Schools
Elementary Schools Faith Mather Sossaman Elementary
Middle Schools Queen Creek Middle School
High Schools Queen Creek High School
School District Queen Creek Unified District
Others
HOA Name Charleston Estates
HOA Fee Include Maintenance Grounds,Street Maint
Senior Community No
Tax ID 314-10-598
Ownership Fee Simple
Acceptable Financing Cash, Conventional, FHA, VA Loan
Horse Property N
Listing Terms Cash, Conventional, FHA, VA Loan
Financing Conventional
Read Less Info
Want to know what your home might be worth? Contact us for a FREE valuation!

Our team is ready to help you sell your home for the highest possible price ASAP

Copyright 2025 Arizona Regional Multiple Listing Service, Inc. All rights reserved.
Bought with eXp Realty
GET MORE INFORMATION
Mortgage Loan Originator & Realtor | License ID: SA709955000 NMLS# 1418692







