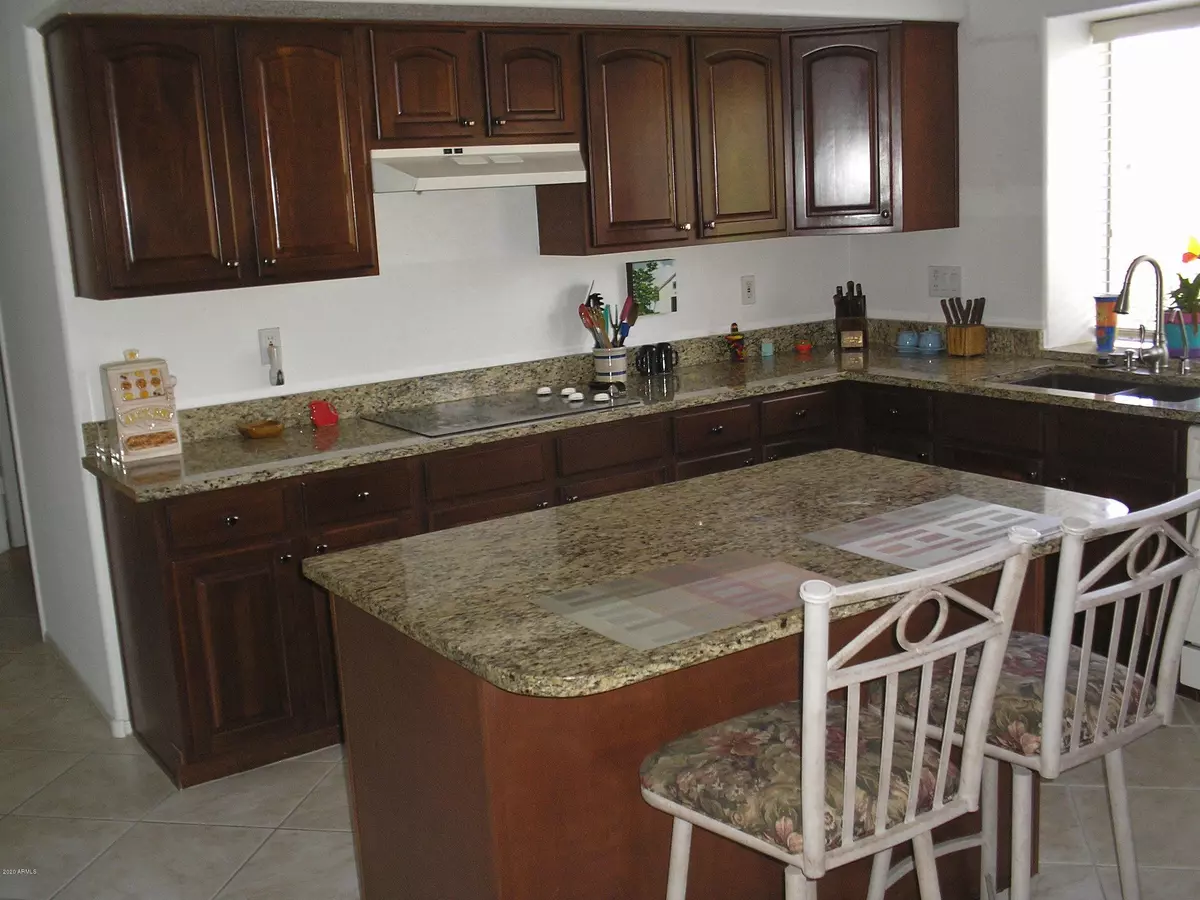$365,000
$375,000
2.7%For more information regarding the value of a property, please contact us for a free consultation.
3 Beds
2 Baths
2,286 SqFt
SOLD DATE : 04/24/2020
Key Details
Sold Price $365,000
Property Type Single Family Home
Sub Type Single Family - Detached
Listing Status Sold
Purchase Type For Sale
Square Footage 2,286 sqft
Price per Sqft $159
Subdivision Ironwood Phase 1B
MLS Listing ID 6052164
Sold Date 04/24/20
Style Santa Barbara/Tuscan
Bedrooms 3
HOA Fees $40/qua
HOA Y/N Yes
Originating Board Arizona Regional Multiple Listing Service (ARMLS)
Year Built 2000
Annual Tax Amount $2,396
Tax Year 2019
Lot Size 9,083 Sqft
Acres 0.21
Property Description
Professionally Cleaned in March, 2020. Ideal Floorplan for ANY Buyer. Includes Lovely Library/Office w/Built in Cherry Wood Cabinets, Desk, Shelving. New Paint in 2020 too. Always a NON-SMOKING & Pet free home, Granite Counters. Shutters and Very nice window coverings t/o. Some Furniture avail. outside of Escrow. Covered Patio with Pavers Overlook Pebble tec Pool + Raised Spa. High Block Fence provides Privacy. 3 Car Garage is FULL of Built In Cabinets & Drawers.+ Epoxy Floors. R/O & Soft H20 System. Lovely Park within walking distance w/ Playground. MBA has 2 sinks, 1 Raised. Split plan. Appliances convey & work Very well. (2nd fridge won't convey). See VERY Important Remarks below in add'l remarks. Also, utilize Forms under Doc Tab. Well Maintained!! Again, it's CLEAN
Location
State AZ
County Maricopa
Community Ironwood Phase 1B
Direction Turn West at the light @ Williams Rd. Continue passed the Park to 103rd Dr. Continue past park to Dailey Ln. Turn Left & an immediate left on 103rd Ln. Located on corner of Dailey & 103rd Ln.
Rooms
Other Rooms Library-Blt-in Bkcse, Family Room
Master Bedroom Split
Den/Bedroom Plus 5
Ensuite Laundry 220 V Dryer Hookup, Dryer Included, Inside, Washer Included
Separate Den/Office Y
Interior
Interior Features Walk-In Closet(s), Eat-in Kitchen, Breakfast Bar, Drink Wtr Filter Sys, Furnished(See Rmrks), No Interior Steps, Vaulted Ceiling(s), Kitchen Island, Pantry, Double Vanity, Full Bth Master Bdrm, Separate Shwr & Tub, High Speed Internet, Granite Counters
Laundry Location 220 V Dryer Hookup, Dryer Included, Inside, Washer Included
Heating Natural Gas
Cooling Refrigeration, Ceiling Fan(s)
Flooring Carpet, Tile
Fireplaces Type 1 Fireplace, Family Room, Gas
Fireplace Yes
Window Features Double Pane Windows
SPA Private
Laundry 220 V Dryer Hookup, Dryer Included, Inside, Washer Included
Exterior
Exterior Feature Covered Patio(s)
Garage Attch'd Gar Cabinets, Dir Entry frm Garage, Electric Door Opener, Extnded Lngth Garage
Garage Spaces 3.0
Garage Description 3.0
Fence Block
Pool Play Pool, Private
Community Features Playground
Utilities Available APS, SW Gas
Amenities Available Management, Rental OK (See Rmks)
Waterfront No
Roof Type Tile
Accessibility Bath Grab Bars
Parking Type Attch'd Gar Cabinets, Dir Entry frm Garage, Electric Door Opener, Extnded Lngth Garage
Building
Lot Description Sprinklers In Rear, Sprinklers In Front, Corner Lot, Desert Back, Desert Front, Auto Timer H2O Front, Auto Timer H2O Back
Story 1
Builder Name Continental Homes
Sewer Sewer in & Cnctd
Water City Water
Architectural Style Santa Barbara/Tuscan
Structure Type Covered Patio(s)
Schools
Elementary Schools Zuni Hills Elementary School
Middle Schools Zuni Hills Elementary School
High Schools Liberty High School
School District Peoria Unified School District
Others
HOA Name Ironwood Comm. HOA
HOA Fee Include Common Area Maint
Senior Community No
Tax ID 200-10-670
Ownership Fee Simple
Acceptable Financing Cash, Conventional
Horse Property N
Listing Terms Cash, Conventional
Financing Conventional
Read Less Info
Want to know what your home might be worth? Contact us for a FREE valuation!

Our team is ready to help you sell your home for the highest possible price ASAP

Copyright 2024 Arizona Regional Multiple Listing Service, Inc. All rights reserved.
Bought with TCT Real Estate
GET MORE INFORMATION

Mortgage Loan Originator & Realtor | License ID: SA709955000 NMLS# 1418692







