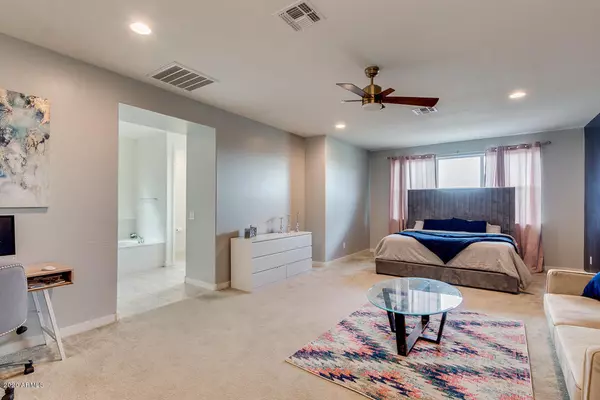$496,000
$496,000
For more information regarding the value of a property, please contact us for a free consultation.
5 Beds
4.5 Baths
4,540 SqFt
SOLD DATE : 06/11/2020
Key Details
Sold Price $496,000
Property Type Single Family Home
Sub Type Single Family - Detached
Listing Status Sold
Purchase Type For Sale
Square Footage 4,540 sqft
Price per Sqft $109
Subdivision Eastmark Du-3 South Parcel 3-2
MLS Listing ID 6036189
Sold Date 06/11/20
Bedrooms 5
HOA Fees $123/mo
HOA Y/N Yes
Originating Board Arizona Regional Multiple Listing Service (ARMLS)
Year Built 2018
Annual Tax Amount $4,384
Tax Year 2019
Lot Size 9,725 Sqft
Acres 0.22
Property Description
What a steal in a gated community! Live on demand 360 streaming video tours are available upon request.Virtual tour link attached to this listing. Exact model of this home sold for 660,000 on 8/20/19 right up the street at 9717 E TELEMETRY DR. Tons of potential at a fantastic value! This abundantly spacious family friendly home has a total of 5 bedrooms, a large loft, and 4.5 baths with all bedrooms and laundry being on the second level. This Casita equipped home with separate entrance is perfect for guests or as a in-law suite. The first level boasts a large open family room flowing into the kitchen that makes for an amazing entertainment environment and a formal dining room that will accommodate the largest of families. The gourmet kitchen includes espresso colored maple cabinets trimmed with crown molding, a custom back splash, quartz counter-tops, gas stove-top,stainless steel appliances, double ovens, butler's pantry, & over sized island with breakfast bar seating(large enough for all the kids)! The custom paver driveway will welcome you to your 3 car tandem garage. Situated only feet away from a neighborhood park with a covered playground, half basket ball court, and tons of grass that you don't have to cut, and just a short walk to Eastmark's Community Park, Pool & Splash Pad will be so convenient and fun for your whole family!
Location
State AZ
County Maricopa
Community Eastmark Du-3 South Parcel 3-2
Direction East to Copernicus, South to Thatcher, West to Drexel, South to Copernicus, South to Tungsten, West to Home
Rooms
Other Rooms Guest Qtrs-Sep Entrn
Den/Bedroom Plus 5
Separate Den/Office N
Interior
Interior Features Eat-in Kitchen, Breakfast Bar, Kitchen Island, Pantry, Double Vanity, Full Bth Master Bdrm, Separate Shwr & Tub, Granite Counters
Heating Natural Gas
Cooling Refrigeration, Ceiling Fan(s)
Flooring Carpet, Tile
Fireplaces Number No Fireplace
Fireplaces Type None
Fireplace No
Window Features Low Emissivity Windows
SPA None
Laundry Wshr/Dry HookUp Only
Exterior
Exterior Feature Covered Patio(s), Patio
Garage Tandem
Garage Spaces 3.0
Garage Description 3.0
Fence Block
Pool None
Community Features Gated Community, Community Spa, Community Pool, Playground, Biking/Walking Path, Clubhouse
Utilities Available SW Gas
Amenities Available FHA Approved Prjct, Management, VA Approved Prjct
Waterfront No
Roof Type Tile
Private Pool No
Building
Lot Description Desert Front, Gravel/Stone Front, Auto Timer H2O Front
Story 2
Builder Name Meritage
Sewer Public Sewer
Water City Water
Structure Type Covered Patio(s),Patio
New Construction Yes
Schools
Elementary Schools Jack Barnes Elementary School
Middle Schools Queen Creek Middle School
High Schools Queen Creek High School
School District Queen Creek Unified District
Others
HOA Name Eastmark
HOA Fee Include Maintenance Grounds
Senior Community No
Tax ID 312-15-228
Ownership Fee Simple
Acceptable Financing Cash, Conventional, VA Loan
Horse Property N
Listing Terms Cash, Conventional, VA Loan
Financing VA
Read Less Info
Want to know what your home might be worth? Contact us for a FREE valuation!

Our team is ready to help you sell your home for the highest possible price ASAP

Copyright 2024 Arizona Regional Multiple Listing Service, Inc. All rights reserved.
Bought with The Real Estate Firm
GET MORE INFORMATION

Mortgage Loan Originator & Realtor | License ID: SA709955000 NMLS# 1418692







