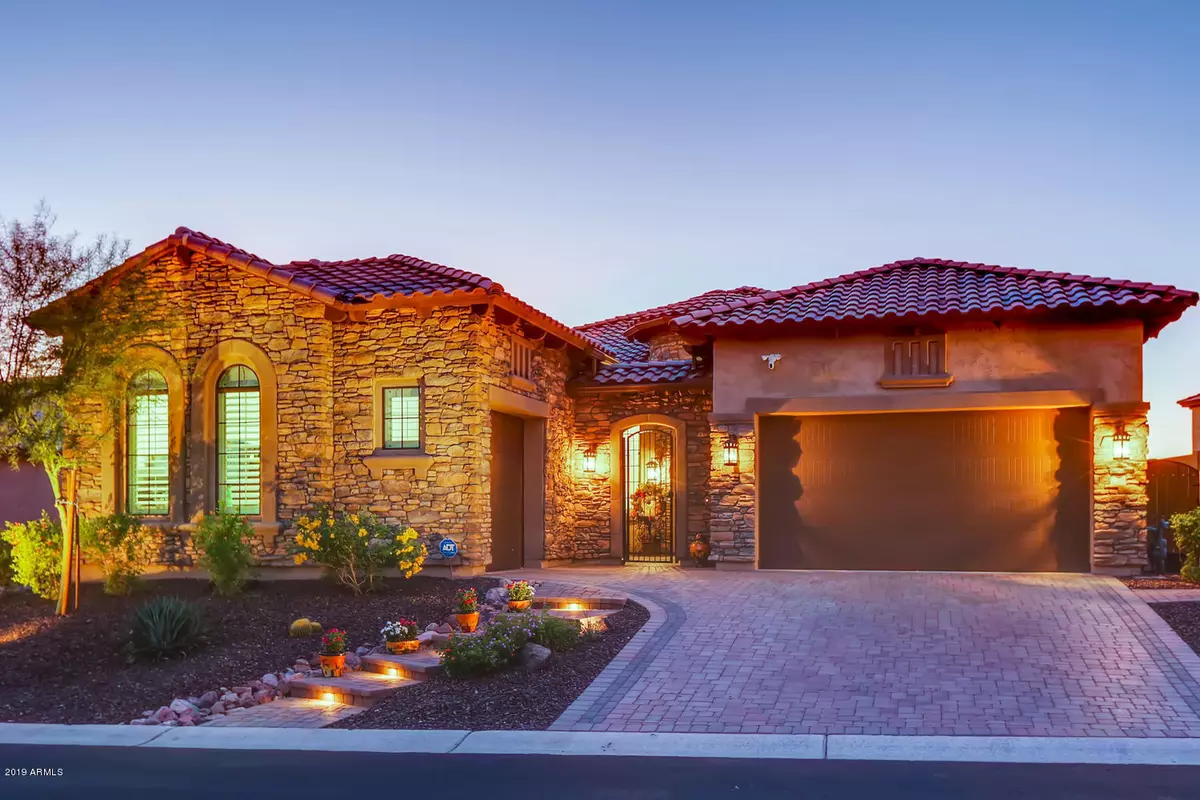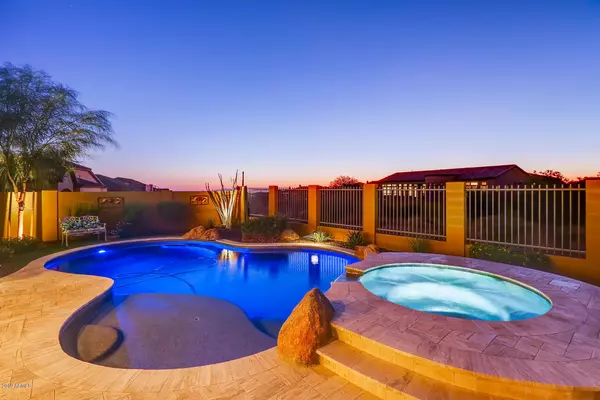$750,000
$799,000
6.1%For more information regarding the value of a property, please contact us for a free consultation.
4 Beds
3.5 Baths
3,177 SqFt
SOLD DATE : 02/27/2020
Key Details
Sold Price $750,000
Property Type Single Family Home
Sub Type Single Family - Detached
Listing Status Sold
Purchase Type For Sale
Square Footage 3,177 sqft
Price per Sqft $236
Subdivision Eagle Ridge At Mountain Bridge
MLS Listing ID 5987104
Sold Date 02/27/20
Style Santa Barbara/Tuscan
Bedrooms 4
HOA Fees $165/mo
HOA Y/N Yes
Originating Board Arizona Regional Multiple Listing Service (ARMLS)
Year Built 2017
Annual Tax Amount $4,375
Tax Year 2018
Lot Size 0.253 Acres
Acres 0.25
Property Description
Come Home for the Holidays! Stunning Lux Home on Premium Lot--Mountain Views, City Lights in coveted Mountain Bridge gated community. Closet added to 4th BR (Den) w Accepted Offer. This home will exceed every expectation with impressive design and stylish finishes inside and out. Spacious living with tall expansive ceilings and gorgeous upgraded Ceramic Wood-look Floors, plus upgraded Wolf Appliances, upgraded Knotty-Alder cabinetry throughout home including Laundry uppers and lower base cabinets with sink. Upgrades continue with Granite counters in Kitchen/Master Bath, upgraded Master Shower Surround/frameless door and the warmth of faux walls in select rooms. Rustic meets elegance as barn-wood accent walls transform Family Room and Den to showpiece.
Kitchen boasts Wolf Gourmet applianc with 6-burner gas cooktop, Sub Zero Stainless Refrigerator plus convenient Under-cabinet Designer Refrigerator Paneled Drawers. Staggered Knotty-Alder cabinetry w/chocolate hi-lite, self-close drawers and oversize island with additional base drawers to keep your favorite chef organized.
Majestic master suite, with two large walk-in closets and spa inspired en-suite designed for luxury with free-standing soaking tub and dual vanities. En-suite Guest Rooms provide privacy and quiet. Den may be converted to optional 4th Bedroom.
Spacious patio areas, one covered, the other opens to pool and built-in BBQ. Offering privacy & beautiful views of desert mountain surroundings, city lights and sunsets, this backyard is the perfect backdrop for entertaining, or simply enjoying the tranquility while relaxing in the pool and spa. 3-Stall Garage, with 4' extensions, offering all the room you'll need for toys and storage. This is luxury living at its finest. Don't hesitate to make this home yours.
Location
State AZ
County Maricopa
Community Eagle Ridge At Mountain Bridge
Direction Red Mtn 202 E. Exit 24, McKellips Rd. E. Then (L) on Hawes to Upper Canyon Dr. (R) thru Covered Grand Entry to N Estates Cir. (L) on N Estates Cir (through gate). Home is on Left.
Rooms
Other Rooms Great Room, Family Room
Master Bedroom Split
Den/Bedroom Plus 4
Separate Den/Office N
Interior
Interior Features Eat-in Kitchen, 9+ Flat Ceilings, Soft Water Loop, Kitchen Island, Pantry, Double Vanity, Full Bth Master Bdrm, Separate Shwr & Tub, High Speed Internet, Granite Counters
Heating Electric
Cooling Refrigeration
Flooring Carpet, Tile
Fireplaces Number No Fireplace
Fireplaces Type None
Fireplace No
Window Features Double Pane Windows,Low Emissivity Windows
SPA Heated,Private
Laundry Wshr/Dry HookUp Only
Exterior
Exterior Feature Covered Patio(s), Patio, Private Street(s), Private Yard, Built-in Barbecue
Garage Electric Door Opener, Extnded Lngth Garage, Over Height Garage
Garage Spaces 3.0
Garage Description 3.0
Fence Block, Wrought Iron
Pool Heated, Private
Community Features Gated Community, Community Spa Htd, Community Spa, Community Pool Htd, Community Pool, Community Media Room, Tennis Court(s), Playground, Biking/Walking Path, Clubhouse, Fitness Center
Utilities Available SRP, City Gas
Amenities Available Management, Rental OK (See Rmks)
Waterfront No
View City Lights, Mountain(s)
Roof Type Tile,Concrete
Private Pool Yes
Building
Lot Description Sprinklers In Rear, Sprinklers In Front, Desert Back, Desert Front, Synthetic Grass Back, Auto Timer H2O Front, Auto Timer H2O Back
Story 1
Builder Name Blandford Homes
Sewer Public Sewer
Water City Water
Architectural Style Santa Barbara/Tuscan
Structure Type Covered Patio(s),Patio,Private Street(s),Private Yard,Built-in Barbecue
Schools
Elementary Schools Zaharis Elementary
Middle Schools Fremont Junior High School
High Schools Red Mountain High School
School District Mesa Unified District
Others
HOA Name CCMC
HOA Fee Include Maintenance Grounds,Street Maint
Senior Community No
Tax ID 219-32-764
Ownership Fee Simple
Acceptable Financing Cash, Conventional, VA Loan
Horse Property N
Listing Terms Cash, Conventional, VA Loan
Financing Conventional
Read Less Info
Want to know what your home might be worth? Contact us for a FREE valuation!

Our team is ready to help you sell your home for the highest possible price ASAP

Copyright 2024 Arizona Regional Multiple Listing Service, Inc. All rights reserved.
Bought with RE/MAX Foothills
GET MORE INFORMATION

Mortgage Loan Originator & Realtor | License ID: SA709955000 NMLS# 1418692







