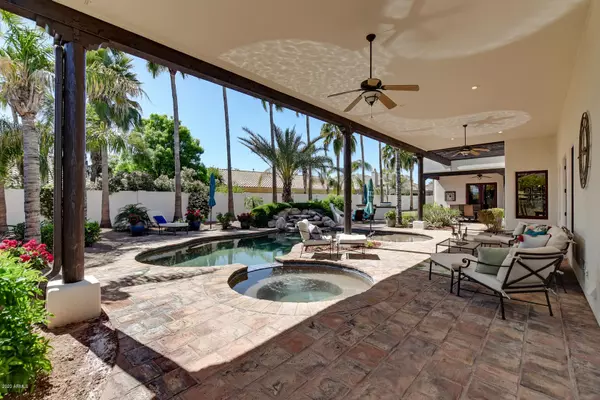$905,000
$915,000
1.1%For more information regarding the value of a property, please contact us for a free consultation.
5 Beds
4.5 Baths
4,578 SqFt
SOLD DATE : 07/17/2020
Key Details
Sold Price $905,000
Property Type Single Family Home
Sub Type Single Family - Detached
Listing Status Sold
Purchase Type For Sale
Square Footage 4,578 sqft
Price per Sqft $197
Subdivision Village At Litchfield Park Phase 1
MLS Listing ID 6066043
Sold Date 07/17/20
Style Other (See Remarks)
Bedrooms 5
HOA Fees $149/qua
HOA Y/N Yes
Originating Board Arizona Regional Multiple Listing Service (ARMLS)
Year Built 2002
Annual Tax Amount $5,632
Tax Year 2019
Lot Size 0.449 Acres
Acres 0.45
Property Description
Elegant custom home w/ territorial architecture in the gated golf course community within the highly desired Village at Litchfield Park. Main House: 3 Bd/3.5 Bath ~ Guest House: 2Bd/1 Bath ~ As you enter the main home you are immediately impressed with the 12-ft ceilings featuring V-groove planking & viga beams. The modernized ethanol fireplace warms the Family Room in the winter and reflects sophistication year-round. Stunning hardwood floors in European oak, 9-ft solid wood interior doors, plantation shutters and wood blinds are a few of the luxury features. The Gourmet Kitchen offers 42-in staggered cabinets w/ soft-close doors & drawers. Jenn Air SS appliances include a gas cooktop & convection oven, Cambria quartz counters, large Island & convenient Touch Faucet at the sink. Relax in the casual dining area with an expansive view into the professionally landscaped backyard with pebble tec pool & spa, custom fireplace and Built-In BBQ. The Master Suite includes a charming kiva fireplace & separate exit to patio area. The Bathroom showcases beautiful limestone flooring and countertops. Lovely garden tub & walk-in shower w/ 3 shower heads, side jets and bench seat. Dual vanity areas & upgraded mirrors and lighting. The massive walk-in closet features an extensive organizing system. Two additional Bedrooms both ensuite and Office/Den with a glass panel double door entry. The surprise feature is the Guest House with separate HVAC, water heater & stacked washer/dryer! 1,548 sq.ft. of comfort. Spacious Great Room with Casual Dining Area and Kitchen featuring an induction cook top & convection microwave & refrigerator. Two large Bedrooms with deep walk-in closets. The Bathroom (remodeled 2015) offers a large custom tiled walk-in shower, granite counters and upgraded features. The Guest House also has a separate front door entry and direct access to a 1-car garage. The backyards connect the Guest House and Main House with large covered patios both with misting systems. Huge grassy area and lush, mature landscaping complete this wonderful retreat.
Location
State AZ
County Maricopa
Community Village At Litchfield Park Phase 1
Direction I10 West,(R) North on Litchfield Rd, (L)West on Village Pkwy, (R)North on Cloverfield, Pass though gate and Left to home on your Left.
Rooms
Other Rooms Guest Qtrs-Sep Entrn, Great Room
Guest Accommodations 1548.0
Master Bedroom Split
Den/Bedroom Plus 6
Separate Den/Office Y
Interior
Interior Features Walk-In Closet(s), Eat-in Kitchen, Breakfast Bar, Central Vacuum, Drink Wtr Filter Sys, No Interior Steps, Soft Water Loop, Vaulted Ceiling(s), Kitchen Island, Pantry, Double Vanity, Full Bth Master Bdrm, Separate Shwr & Tub, High Speed Internet
Heating Natural Gas
Cooling Refrigeration, Programmable Thmstat, Ceiling Fan(s)
Flooring Carpet, Stone, Wood
Fireplaces Type 2 Fireplace, Fire Pit
Fireplace Yes
Window Features Wood Frames, Double Pane Windows
SPA Heated, Private
Laundry 220 V Dryer Hookup, Inside
Exterior
Exterior Feature Covered Patio(s), Misting System, Patio, Private Street(s), Private Yard, Built-in Barbecue, Separate Guest House
Garage Attch'd Gar Cabinets, Electric Door Opener, Extnded Lngth Garage, Over Height Garage, RV Gate, Side Vehicle Entry
Garage Spaces 3.0
Garage Description 3.0
Fence Block
Pool Play Pool, Heated, Private
Community Features Golf, Playground, Biking/Walking Path
Utilities Available APS, SW Gas
Waterfront No
Roof Type Reflective Coating, Tile, Built-Up, Foam
Building
Lot Description Sprinklers In Front, Desert Back, Desert Front, Grass Back, Auto Timer H2O Front
Story 1
Builder Name Custom
Sewer Private Sewer
Water Pvt Water Company
Architectural Style Other (See Remarks)
Structure Type Covered Patio(s), Misting System, Patio, Private Street(s), Private Yard, Built-in Barbecue, Separate Guest House
New Construction Yes
Schools
Elementary Schools Litchfield Elementary School
Middle Schools Western Sky Middle School
High Schools Millennium High School
School District Agua Fria Union High School District
Others
HOA Name Village @ Litchfield
HOA Fee Include Common Area Maint, Street Maint
Senior Community No
Tax ID 501-68-623
Ownership Fee Simple
Acceptable Financing Cash, Conventional, VA Loan
Horse Property N
Listing Terms Cash, Conventional, VA Loan
Financing Conventional
Read Less Info
Want to know what your home might be worth? Contact us for a FREE valuation!

Our team is ready to help you sell your home for the highest possible price ASAP

Copyright 2024 Arizona Regional Multiple Listing Service, Inc. All rights reserved.
Bought with Phoenix Property Group
GET MORE INFORMATION

Mortgage Loan Originator & Realtor | License ID: SA709955000 NMLS# 1418692







