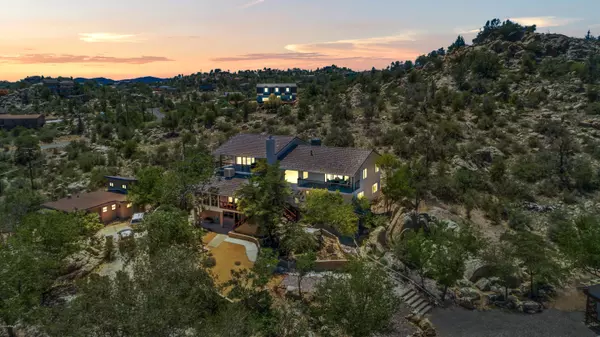$505,000
$525,000
3.8%For more information regarding the value of a property, please contact us for a free consultation.
6 Beds
4 Baths
6,787 SqFt
SOLD DATE : 06/01/2020
Key Details
Sold Price $505,000
Property Type Single Family Home
Sub Type Single Family - Detached
Listing Status Sold
Purchase Type For Sale
Square Footage 6,787 sqft
Price per Sqft $74
MLS Listing ID 5966001
Sold Date 06/01/20
Style Ranch
Bedrooms 6
HOA Y/N No
Originating Board Arizona Regional Multiple Listing Service (ARMLS)
Year Built 1980
Annual Tax Amount $5,498
Tax Year 2018
Lot Size 0.930 Acres
Acres 0.93
Property Description
This beautiful custom home is nestled perfectly at the end of a private & dead end street in a county pocket of land that is just a few minutes to downtown Prescott in a tranquil setting with panoramic views, mature trees, vegetation and is situated on close to an acre of property! There are numerous possibilities and configurations that this home could accommodate including multi-generational living, home office or business plus being an entertainer's delight! Main level living upon entry offers covered deck with outstanding views to be enjoyed from dining room and family room complete with cozy fireplace and gorgeous Brazilian hardwood flooring. CONTINUE Updated kitchen boasts granite counters, combination of black & stainless steel appliance package including dual wall oven, 5 burner gas range, trash compactor, solid wood raised panel oak cabinetry with pullout shelving & granite countertops. Also on main level is large laundry room has dual hook ups for washer & dryers, utility sink added storage, 3 guest bedrooms, expansive guest bath with separate tub & shower plus spa/workout room with fully functioning hot tub!! Upper level plays host to powder bathroom, media room complete with wet bar & master suite. Expansive master offers fabulous views off private deck, dual vanity sink & powder area, separate tub & shower with dual shower heads & massive walk in closet! Lowest level has powder bath that is easily expanded with nearby plumbing being available to full or ¾ bath, plus a billiard hall with outside entry which could also be easily configured as a living room downstairs being close to lower level bedroom, in addition to office, craft room, small dining area, & storage room. There is wonderful outdoor living space on the east side of the home, creating an inviting space for entertaining or family gatherings with covered pergola and patio. The detached shop/garage is ample for 2 cars plus workshop or storage component and an loft area upstairs that could be transformed into playhouse or additional workshop or even guest quarters down the road with a little creativity! This property is one of a kind in Prescott giving the feeling of living in the country while being less than 5 miles from the historic courthouse square! Brand new septic tank installed in 2018, all new skylights, tile roof, paved access, full 3/4" gleaming hardwood floors, wall safe in master bathroom, the list goes on and on!
Location
State AZ
County Yavapai
Direction AZ-69 North, right on Prescott Lakes PKWY,right on AZ-89N, left on Willow Creek Rd,right on Geneva Drive, left on Tulip Lane.
Rooms
Other Rooms Separate Workshop
Master Bedroom Split
Den/Bedroom Plus 7
Ensuite Laundry Other, Wshr/Dry HookUp Only, See Remarks
Separate Den/Office Y
Interior
Interior Features Full Bth Master Bdrm, See Remarks
Laundry Location Other,Wshr/Dry HookUp Only,See Remarks
Heating Natural Gas, Other
Cooling Evaporative Cooling, See Remarks
Flooring Carpet, Tile, Wood
Fireplaces Type Other (See Remarks), 1 Fireplace
Fireplace Yes
Window Features Double Pane Windows
SPA None
Laundry Other, Wshr/Dry HookUp Only, See Remarks
Exterior
Garage Spaces 2.5
Garage Description 2.5
Pool None
Utilities Available City Gas, APS
Amenities Available None, Other
Waterfront No
Roof Type Composition,Tile
Private Pool No
Building
Lot Description Desert Back, Desert Front
Story 3
Sewer Septic Tank
Water City Water
Architectural Style Ranch
Schools
Elementary Schools Out Of Maricopa Cnty
Middle Schools Out Of Maricopa Cnty
High Schools Out Of Maricopa Cnty
School District Out Of Area
Others
HOA Fee Include Other (See Remarks)
Senior Community No
Tax ID 106-26-086-A
Ownership Fee Simple
Acceptable Financing Cash, Conventional, 1031 Exchange, FHA, VA Loan
Horse Property Y
Listing Terms Cash, Conventional, 1031 Exchange, FHA, VA Loan
Financing Conventional
Read Less Info
Want to know what your home might be worth? Contact us for a FREE valuation!

Our team is ready to help you sell your home for the highest possible price ASAP

Copyright 2024 Arizona Regional Multiple Listing Service, Inc. All rights reserved.
Bought with RMA-Mountain Properties
GET MORE INFORMATION

Mortgage Loan Originator & Realtor | License ID: SA709955000 NMLS# 1418692







