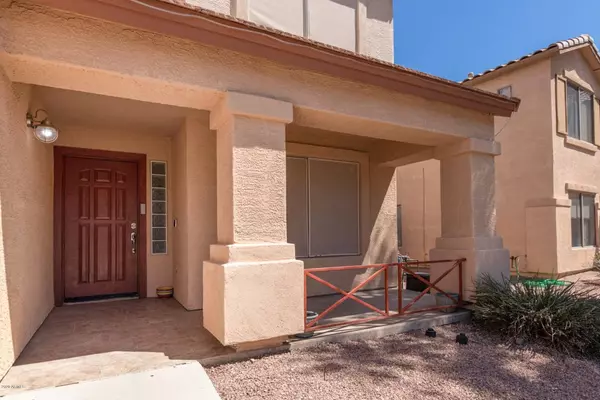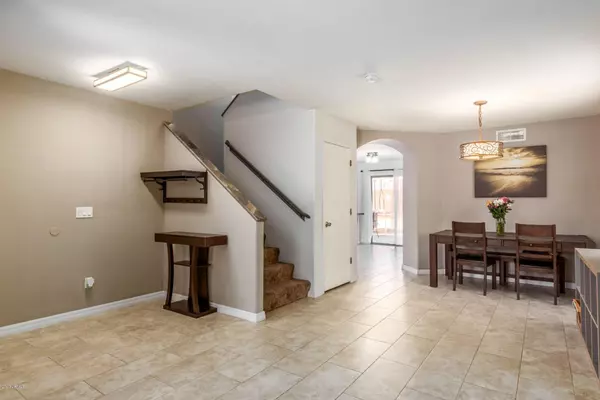$279,000
$279,500
0.2%For more information regarding the value of a property, please contact us for a free consultation.
4 Beds
2.5 Baths
2,232 SqFt
SOLD DATE : 07/09/2020
Key Details
Sold Price $279,000
Property Type Single Family Home
Sub Type Single Family - Detached
Listing Status Sold
Purchase Type For Sale
Square Footage 2,232 sqft
Price per Sqft $125
Subdivision Wigwam Creek North Phase 2 Corrective
MLS Listing ID 6065206
Sold Date 07/09/20
Style Santa Barbara/Tuscan
Bedrooms 4
HOA Fees $52/mo
HOA Y/N Yes
Originating Board Arizona Regional Multiple Listing Service (ARMLS)
Year Built 2003
Annual Tax Amount $1,149
Tax Year 2019
Lot Size 4,387 Sqft
Acres 0.1
Property Description
Welcome to Wigwam Creek in beautiful Litchfield Park! This thoughtfully remodeled 4 bedroom home exudes a modern contemporary feel. The two tone cabinets, stainless steel appliances (fridge included), quartz countertops, and custom backsplash in the kitchen make this the perfect space for the family chef. The family room is open to the kitchen, perfectly placed for entertaining. The split bedrooms and loft upstairs complete the package and make this the perfect floorplan for the pickiest buyer. All the bathrooms have custom tiled backplash. The Master suite has a private bath with gorgeous double vanity and HUGE shower! A few other extras? Epoxy garage floors, new interior paint 2020, custom granite accents at staircase, and modern grey/white tile floors in the entire downstairs. Retreat to the outdoors where you can enjoy the sweet Arizona sunset from your covered patio and low maintenance backyard. Easy access to the upscale Wigwam Resort, Spring Training, Luke Airforce Base, Westgate shopping, Gila River Arena, Cardinals Stadium, and all that the West Valley has to offer! Need we say more? Be sure to see the Virtual Tour then come and see for yourself, you'll be glad you did!
Location
State AZ
County Maricopa
Community Wigwam Creek North Phase 2 Corrective
Direction Loop 101 to Camelback RD. West on Camelback. North on Wigwam Creek Blvd. West on Windsor Blvd. Property will be on the right.
Rooms
Other Rooms Loft, Family Room
Master Bedroom Upstairs
Den/Bedroom Plus 5
Separate Den/Office N
Interior
Interior Features Upstairs, Pantry, Double Vanity, Full Bth Master Bdrm, High Speed Internet, Granite Counters
Heating Natural Gas
Cooling Refrigeration
Flooring Carpet, Tile
Fireplaces Number No Fireplace
Fireplaces Type None
Fireplace No
Window Features Double Pane Windows
SPA None
Laundry Engy Star (See Rmks), Wshr/Dry HookUp Only
Exterior
Exterior Feature Covered Patio(s)
Garage Spaces 2.0
Garage Description 2.0
Fence Block
Pool None
Community Features Playground
Utilities Available APS, SW Gas
Waterfront No
Roof Type Tile
Private Pool No
Building
Lot Description Desert Back, Desert Front, Gravel/Stone Front
Story 2
Builder Name CONTINENTAL HOMES
Sewer Public Sewer
Water Pvt Water Company
Architectural Style Santa Barbara/Tuscan
Structure Type Covered Patio(s)
New Construction Yes
Schools
Elementary Schools Barbara B. Robey Elementary School
Middle Schools L. Thomas Heck Middle School
High Schools Millennium High School
School District Agua Fria Union High School District
Others
HOA Name FirstService
HOA Fee Include Maintenance Grounds
Senior Community No
Tax ID 508-12-659
Ownership Fee Simple
Acceptable Financing Cash, Conventional, FHA, VA Loan
Horse Property N
Listing Terms Cash, Conventional, FHA, VA Loan
Financing FHA
Read Less Info
Want to know what your home might be worth? Contact us for a FREE valuation!

Our team is ready to help you sell your home for the highest possible price ASAP

Copyright 2024 Arizona Regional Multiple Listing Service, Inc. All rights reserved.
Bought with A.Z. & Associates
GET MORE INFORMATION

Mortgage Loan Originator & Realtor | License ID: SA709955000 NMLS# 1418692







