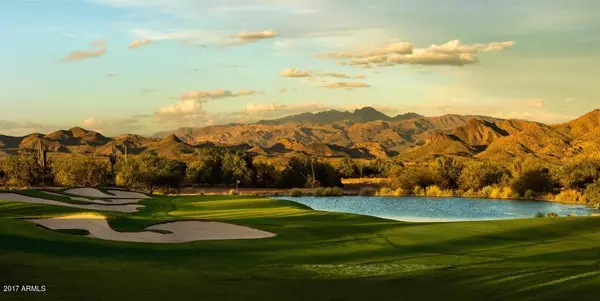$725,000
$749,995
3.3%For more information regarding the value of a property, please contact us for a free consultation.
3 Beds
3.5 Baths
2,942 SqFt
SOLD DATE : 09/23/2020
Key Details
Sold Price $725,000
Property Type Single Family Home
Sub Type Single Family - Detached
Listing Status Sold
Purchase Type For Sale
Square Footage 2,942 sqft
Price per Sqft $246
Subdivision Verde River Unit 1 Replat
MLS Listing ID 6070207
Sold Date 09/23/20
Bedrooms 3
HOA Fees $267/qua
HOA Y/N Yes
Originating Board Arizona Regional Multiple Listing Service (ARMLS)
Year Built 2020
Annual Tax Amount $1,012
Tax Year 2019
Lot Size 0.494 Acres
Acres 0.49
Property Description
Brand NEW energy-efficient home ready Jun-Jly 2020! Our Milan plan features an open layout with gourmet kitchen, beautiful wet bar that serves the spacious great room with fireplace. Ensuite bathrooms for all bedrooms and powder room. Wrap around covered patio offers additional outdoor living space. Side courtyard. Enjoy resort-style living in Rio Verde. With a golf club, aquatic center, community center and walking trails, there's always something to keep you busy. Known for their energy-efficient features,
our homes help you live a healthier and quieter lifestyle.
Location
State AZ
County Maricopa
Community Verde River Unit 1 Replat
Direction From the 101 Loop, go North on Pima Rd, turn right on Dynamite Blvd, after 11 miles turn left on Vista Verde Dr, take second left on Hidden Green Ct.
Rooms
Other Rooms Great Room
Master Bedroom Split
Den/Bedroom Plus 4
Ensuite Laundry 220 V Dryer Hookup, Inside, Wshr/Dry HookUp Only
Separate Den/Office Y
Interior
Interior Features Walk-In Closet(s), Breakfast Bar, 9+ Flat Ceilings, Fire Sprinklers, Soft Water Loop, Wet Bar, Kitchen Island, Pantry, Double Vanity, Full Bth Master Bdrm, Separate Shwr & Tub, Smart Home, Granite Counters
Laundry Location 220 V Dryer Hookup, Inside, Wshr/Dry HookUp Only
Heating Electric, ENERGY STAR Qualified Equipment
Cooling Refrigeration, Programmable Thmstat, Ceiling Fan(s), ENERGY STAR Qualified Equipment
Flooring Carpet, Tile
Fireplaces Type 1 Fireplace
Fireplace Yes
Window Features Vinyl Frame, ENERGY STAR Qualified Windows, Double Pane Windows, Low Emissivity Windows
SPA None
Laundry 220 V Dryer Hookup, Inside, Wshr/Dry HookUp Only
Exterior
Exterior Feature Covered Patio(s), Patio, Private Street(s), Private Yard
Garage Dir Entry frm Garage, Electric Door Opener, Tandem
Garage Spaces 3.0
Garage Description 3.0
Fence None
Pool Community, Heated, None
Community Features Community Media Room, Pool, Guarded Entry, Golf, Concierge, Tennis Court(s), Racquetball, Playground, Biking/Walking Path, Clubhouse, Fitness Center
Utilities Available SRP
Amenities Available Management
Waterfront No
Roof Type Tile, Concrete
Parking Type Dir Entry frm Garage, Electric Door Opener, Tandem
Building
Story 1
Builder Name Monterey Homes
Sewer Private Sewer
Water Pvt Water Company
Structure Type Covered Patio(s), Patio, Private Street(s), Private Yard
New Construction No
Schools
Elementary Schools Desert Sun Academy
Middle Schools Sonoran Trails Middle School
High Schools Cactus Shadows High School
School District Cave Creek Unified District
Others
HOA Name VR Community Assoc.
HOA Fee Include Common Area Maint, Street Maint
Senior Community No
Tax ID 219-38-253
Ownership Fee Simple
Acceptable Financing Cash, Conventional, 1031 Exchange, VA Loan
Horse Property N
Listing Terms Cash, Conventional, 1031 Exchange, VA Loan
Financing Conventional
Read Less Info
Want to know what your home might be worth? Contact us for a FREE valuation!

Our team is ready to help you sell your home for the highest possible price ASAP

Copyright 2024 Arizona Regional Multiple Listing Service, Inc. All rights reserved.
Bought with Non-MLS Office
GET MORE INFORMATION

Mortgage Loan Originator & Realtor | License ID: SA709955000 NMLS# 1418692







