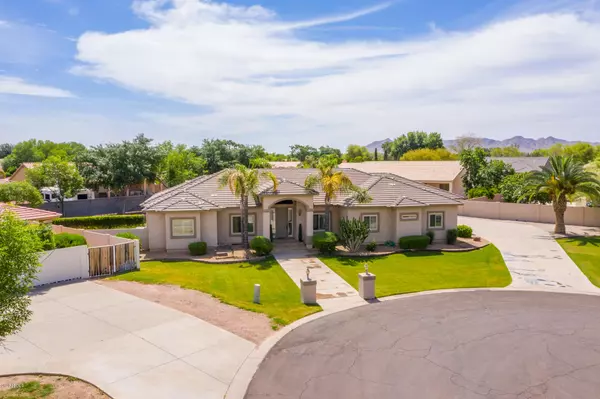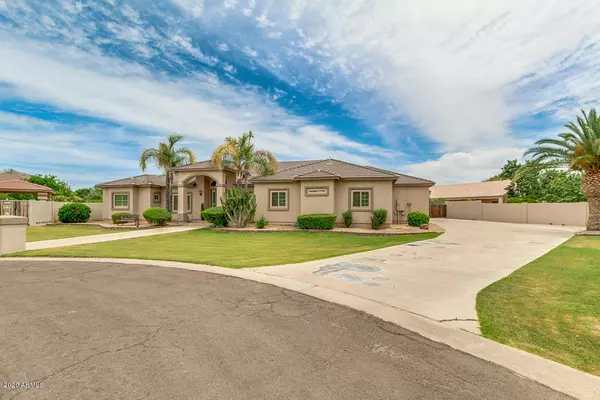$527,000
$545,000
3.3%For more information regarding the value of a property, please contact us for a free consultation.
4 Beds
3 Baths
2,522 SqFt
SOLD DATE : 06/17/2020
Key Details
Sold Price $527,000
Property Type Single Family Home
Sub Type Single Family - Detached
Listing Status Sold
Purchase Type For Sale
Square Footage 2,522 sqft
Price per Sqft $208
Subdivision Queen Creek Ranchettes
MLS Listing ID 6071455
Sold Date 06/17/20
Style Santa Barbara/Tuscan
Bedrooms 4
HOA Fees $17/qua
HOA Y/N Yes
Originating Board Arizona Regional Multiple Listing Service (ARMLS)
Year Built 1997
Annual Tax Amount $3,178
Tax Year 2019
Lot Size 0.474 Acres
Acres 0.47
Property Description
***Special Financing Available! *** Welcome to this beautiful Custom Pool Home situated on a Half Acre Lot at the end of a cul-de-sac St in the highly sought-after community of Queen Creek Ranchettes. This nicely updated 4 bed, 3 bath, formal dining room, 3 car garage home offers many extras. Upon entering you are welcomed by a formal living space and custom floor medallion. The spacious kitchen has a huge kitchen island, granite countertops, Double 36in Convection ovens, 5 burner cooktop, walk in pantry, & generous cabinet space . The adjacent family room beams with picturesque windows, cozy fireplace, and slider to the lush outdoors. The backyard retreat is perfect for entertaining with expansive patio and ramada coverage, a smoker, charcoal grill, fire pit, 52 in gas grill, play pool and Large Grassy Area. Retreat to the master bedroom with ensuite bath, a private exit, dual walk-in closets, separate tall vanities, large tiled shower & jetted tub with granite accent throughout. You will love the soaring ceilings, custom shutters on all the windows, travertine floors and recently installed triple pane energy efficient windows. The 3 car garage offers extensive built-in cabinets, epoxy flooring and RV gate. Keep cool with dual HVACs, a newer 18 Seer Trane unit and a 10 seer unit.
This centrally located community has easy access to the 202 freeway, is minutes to Queen Creek's 11 miles of multi-use trails, Award winning parks, top rated schools and shopping centers. You don't want to miss this one!
Location
State AZ
County Maricopa
Community Queen Creek Ranchettes
Direction S on Sossaman Rd to E Sonoqui Blvd, E to 193rd Pl, S to home at end of cul-de-sac
Rooms
Other Rooms Family Room
Master Bedroom Split
Den/Bedroom Plus 4
Separate Den/Office N
Interior
Interior Features Eat-in Kitchen, Breakfast Bar, Vaulted Ceiling(s), Kitchen Island, Pantry, Double Vanity, Full Bth Master Bdrm, Separate Shwr & Tub, Tub with Jets, High Speed Internet, Granite Counters, See Remarks
Heating Electric
Cooling Refrigeration, Ceiling Fan(s)
Flooring Carpet, Stone
Fireplaces Type 1 Fireplace
Fireplace Yes
Window Features Vinyl Frame,Triple Pane Windows
SPA None
Exterior
Exterior Feature Covered Patio(s), Gazebo/Ramada, Patio, Private Yard, Built-in Barbecue
Parking Features Electric Door Opener, RV Gate, RV Access/Parking
Garage Spaces 3.0
Garage Description 3.0
Fence Block
Pool Fenced, Private
Landscape Description Irrigation Back
Community Features Biking/Walking Path
Utilities Available SRP
Amenities Available Management
Roof Type Tile
Private Pool Yes
Building
Lot Description Sprinklers In Rear, Sprinklers In Front, Cul-De-Sac, Grass Front, Synthetic Grass Back, Auto Timer H2O Front, Auto Timer H2O Back, Irrigation Back
Story 1
Builder Name unknown
Sewer Septic in & Cnctd, Septic Tank
Water City Water
Architectural Style Santa Barbara/Tuscan
Structure Type Covered Patio(s),Gazebo/Ramada,Patio,Private Yard,Built-in Barbecue
New Construction No
Schools
Elementary Schools Desert Mountain Elementary
Middle Schools Newell Barney Middle School
High Schools Queen Creek High School
School District Queen Creek Unified District
Others
HOA Name Queen Creek Ranchett
HOA Fee Include Maintenance Grounds
Senior Community No
Tax ID 304-68-300
Ownership Fee Simple
Acceptable Financing Cash, Conventional, FHA, VA Loan
Horse Property N
Listing Terms Cash, Conventional, FHA, VA Loan
Financing VA
Read Less Info
Want to know what your home might be worth? Contact us for a FREE valuation!

Our team is ready to help you sell your home for the highest possible price ASAP

Copyright 2025 Arizona Regional Multiple Listing Service, Inc. All rights reserved.
Bought with Keller Williams Realty Sonoran Living
GET MORE INFORMATION
Mortgage Loan Originator & Realtor | License ID: SA709955000 NMLS# 1418692







