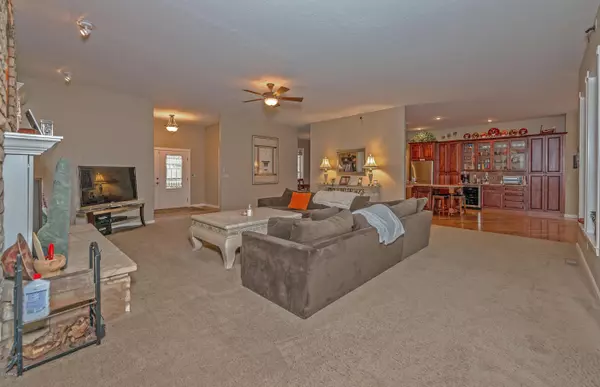$660,000
$749,000
11.9%For more information regarding the value of a property, please contact us for a free consultation.
4 Beds
4 Baths
4,531 SqFt
SOLD DATE : 08/27/2020
Key Details
Sold Price $660,000
Property Type Single Family Home
Sub Type Single Family - Detached
Listing Status Sold
Purchase Type For Sale
Square Footage 4,531 sqft
Price per Sqft $145
MLS Listing ID 6074678
Sold Date 08/27/20
Bedrooms 4
HOA Y/N No
Originating Board Arizona Regional Multiple Listing Service (ARMLS)
Year Built 2002
Annual Tax Amount $3,733
Tax Year 2019
Lot Size 2.000 Acres
Acres 2.0
Property Description
Stunning Craftsman style home on 2 acres in the pines! Incredible open concept floor plan featuring an amazing great room w/ raised 9 ft+ ceilings, floor-to-ceiling brick fireplace & ornate built-in cabinetry. Chef's kitchen w/ wood floors, gorgeous alder cabinetry, crème Bordeaux granite countertops, wine fridge & custom island. Live on one level w/ the elegant master sanctuary, a magazine worthy bathroom w/ leather finish granite counters, jetted garden tub & walk-in closet that is big enough to be its own bedroom. 3 additional spacious bedrooms + a custom bunkroom w/ built-in bunk beds. Oversized heated 2-car garage & lower level 2-car tandem heated/cooled garage & workshop. Beautiful front porch, enclosed patio room and open air deck complete this forest dream. This one won't last long
Location
State AZ
County Yavapai
Direction South on Highway 69. Right on Walker Rd. At the end of the pavement, turn left to stay on Walker Rd. Travel about 4 miles and then left on S Comstock Mine Rd follow curve to the right. Home on left.
Rooms
Other Rooms BonusGame Room
Basement Walk-Out Access
Master Bedroom Split
Den/Bedroom Plus 5
Separate Den/Office N
Interior
Interior Features Eat-in Kitchen, Breakfast Bar, 9+ Flat Ceilings, Kitchen Island, Double Vanity, Full Bth Master Bdrm, Separate Shwr & Tub, Tub with Jets, Granite Counters
Heating Natural Gas
Cooling Refrigeration, Ceiling Fan(s)
Flooring Carpet, Tile, Wood
Fireplaces Type 1 Fireplace, Living Room
Fireplace Yes
Window Features Double Pane Windows
SPA None
Laundry Wshr/Dry HookUp Only
Exterior
Exterior Feature Balcony, Covered Patio(s), Patio, Screened in Patio(s)
Parking Features Dir Entry frm Garage, Electric Door Opener, Separate Strge Area, Temp Controlled, Tandem, RV Access/Parking
Garage Spaces 4.0
Garage Description 4.0
Fence None
Pool None
Utilities Available Propane
Amenities Available None
View Mountain(s)
Roof Type Composition
Accessibility Ktch Raised Dishwshr
Private Pool No
Building
Lot Description Natural Desert Back, Gravel/Stone Front, Natural Desert Front
Story 3
Sewer Septic Tank
Water Well - Pvtly Owned
Structure Type Balcony,Covered Patio(s),Patio,Screened in Patio(s)
New Construction No
Schools
Elementary Schools Out Of Maricopa Cnty
Middle Schools Out Of Maricopa Cnty
High Schools Out Of Maricopa Cnty
School District Out Of Area
Others
HOA Fee Include No Fees
Senior Community No
Tax ID 205-13-427-W
Ownership Fee Simple
Acceptable Financing Cash, Conventional, 1031 Exchange, VA Loan
Horse Property Y
Listing Terms Cash, Conventional, 1031 Exchange, VA Loan
Financing Conventional
Read Less Info
Want to know what your home might be worth? Contact us for a FREE valuation!

Our team is ready to help you sell your home for the highest possible price ASAP

Copyright 2024 Arizona Regional Multiple Listing Service, Inc. All rights reserved.
Bought with Realty ONE Group
GET MORE INFORMATION

Mortgage Loan Originator & Realtor | License ID: SA709955000 NMLS# 1418692







